Maximizing Space: Smart Layout Tips for Small Bedrooms
A thoughtful layout can transform a cramped bedroom into a well-organized and airy retreat. The key is to make every inch count. Start by placing the bed against the longest wall to free up space and create a natural focal point. For compact bedrooms, consider beds with built-in storage beneath. These provide valuable storage without taking up more room. I’ve found that keeping furniture to a minimum helps in creating a more open atmosphere. Place only the essentials, like a small bedside table or a floating shelf. Vertical space is your friend in a small room—use wall-mounted shelves to display your favorite books or décor items without using precious floor space. This approach not only gives you more room but also highlights your style, making the most of your small bedroom’s interior design.Choosing the Right Furniture: Space-Saving Solutions
Picking the right furniture is essential when working with a small space. Go for small bedroom furniture that serves multiple purposes. Beds with storage drawers, foldable desks, and wall-mounted shelves are fantastic options. They maximize functionality while keeping the room stylish. At Ovon-D, I focus on creating personalized small bedroom designs that blend beauty with practicality. Our range of affordable, custom-made furniture is designed to make the most out of compact spaces without sacrificing style. Choose lightweight furniture that can easily be rearranged, giving you flexibility to change up your space. Modular furniture, which you can move around or fold up when not needed, is perfect for small bedrooms. It’s about finding pieces that work harder, not bigger.Smart Storage Ideas for Small Bedrooms
One of the biggest challenges of a small bedroom is finding enough storage without making the room feel cluttered. Utilizing creative storage solutions can change the game. Think about installing shelves above the bed or using the space behind the door for hanging racks. Consider custom cabinetry that fits snugly into awkward corners, giving you extra storage without taking up valuable space. At Ovon-D, we specialize in customized storage solutions tailored to your small bedroom design, helping you find that perfect balance between style and practicality. The right storage solutions not only keep your room organized but also add a stylish touch. It’s about achieving a clean, sleek look that still has room for all your essentials.
Creating a Focal Point in a Small Bedroom
A strong focal point can elevate your small bedroom design, drawing the eye and adding character. This could be a bold headboard, an accent wall, or a unique piece of furniture. Choosing one feature to stand out helps unify the room’s look without adding clutter. I often recommend using bold patterns or colors sparingly—an accent wall behind the bed can create depth and intrigue. Pair this with simple, neutral bedding to maintain balance. It’s all about creating interest without crowding the space, a principle I emphasize in every Ovon-D project.Lighting Tips to Make a Small Bedroom Feel Larger
Lighting can make or break the look of a small bedroom. A well-lit space always feels larger, so make the most of natural light by using sheer curtains that let daylight filter through. Layering your lighting with a mix of ambient, task, and accent lighting helps create a cozy yet open atmosphere. Strategically placing lamps can highlight your room’s best features. Bedside lamps, fairy lights, or even pendant lights can add a touch of warmth without taking up much space. If your bedroom lacks natural light, use mirrors to reflect artificial light, making the room appear bigger. Mirrors, when placed across from a window, can visually double the space.Color and Style Choices for a Cozy Yet Stylish Small Bedroom
Color plays a crucial role in making a small bedroom feel spacious. Lighter shades like whites, soft greys, and creams can make a room look larger and more open. If you want to add a splash of personality, use deeper colors on a single accent wall. This creates depth without overpowering the room. Keep the overall style simple—think minimalist. A clutter-free look emphasizes space and keeps your design stylish. At Ovon-D, I believe in making your style shine, even in a small bedroom. We focus on combining neutral tones with personalized accents, helping you achieve a chic and cozy space that feels uniquely yours.Incorporating Personal Style in Small Spaces
Even in a small room, your personal style should be front and center. Choose a few statement pieces that speak to you—a bold piece of artwork, a patterned rug, or unique throw pillows can do the trick. This not only adds personality to the room but also draws attention away from the room’s size. Mixing textures like soft linens with sleek metal or glass surfaces creates visual interest without overwhelming the space. At Ovon-D, I understand that your small bedroom should be a reflection of you, and my goal is to bring your vision to life without sacrificing comfort or affordability. With personalized design solutions, we ensure your room is both stylish and practical, reflecting your taste while optimizing the space.Do’s and Don’ts for Small Bedroom Design
When it comes to small bedroom design, there are a few crucial do’s and don’ts to keep in mind.Do’s:
- Maximize Natural Light: Let in as much natural light as possible by keeping windows uncovered.
- Use a Neutral Color Palette: Light, neutral colors can make a small space feel larger and more open.
- Opt for Multifunctional Furniture: Choose furniture that serves multiple purposes, such as a bed with built-in storage or a sofa bed.
- Use Mirrors Strategically: Mirrors can create the illusion of space and reflect light.
- Vertical Storage: Utilize vertical storage solutions like shelves and wall-mounted organizers to maximize space.
- Minimalist Decor: Keep your decor simple and clutter-free.
- Choose the Right Bedding: Opt for a bed that fits the room’s size and use lightweight bedding to avoid making the space feel cramped.
Don’ts:
- Overcrowd the Space: Avoid cluttering the room with too much furniture.
- Use Dark Colors: Dark colors can make a small room feel smaller and darker.
- Neglect Lighting: Poor lighting can make a small room feel cramped and uninviting.
- Overlook the Ceiling: Paint the ceiling a lighter shade to make the room feel taller.
- Forget About Storage: Adequate storage is crucial for a clutter-free and organized space.
- Ignore Texture: Incorporate textures like woven rugs or textured throw pillows to add visual interest without overwhelming the space.
Your Dream Small Bedroom: Style Without Compromise
Everyone deserves a bedroom that feels both cozy and stylish, regardless of size. What’s your vision for your small bedroom design? Is it a minimalist retreat, a cozy cocoon, or a modern, sleek space that defies its square footage? At Ovon-D, I’m here to help you make the most of your space, offering personalized and affordable design services that fit your budget and style. Your dream room is closer than you think. Now, what’s stopping you from transforming your space into a stylish sanctuary?
Kitchen Renovation Costs in Singapore
Kitchen Renovation Costs in Singapore: A Breakdown
The cost of a kitchen renovation in Singapore can vary widely, depending on factors like the size of your kitchen, the extent of the renovation, the quality of materials, and the contractor you choose. Here’s a breakdown of the average costs for different components of a kitchen renovation:Major Cost Components:
- Demolition and Disposal:
- Cost: S$500 – S$1,500
- Includes: Removal of old cabinets, countertops, and flooring.
- Carpentry and Cabinetry:
- Cost: S$3,500 – S$6,000 per linear foot
- Includes: Design, fabrication, and installation of new cabinets.
- Countertops:
- Laminate: S$100 – S$250 per linear foot
- Solid Surface: S$200 – S$400 per linear foot
- Granite: S$300 – S$600 per linear foot
- Quartz: S$350 – S$700 per linear foot
- Marble: S$400 – S$800 per linear foot
- Plumbing and Electrical:
- Cost: S$1,500 – S$3,000
- Includes: Installation of new plumbing fixtures, electrical outlets, and lighting.
- Tiling:
- Cost: S$20 – S$50 per square foot
- Includes: Tile installation for backsplashes and floors.
- Appliances:
- Cost: Varies widely depending on brand, model, and features.
- Consider: Energy efficiency, size, and smart features.
- Painting and Finishing:
- Cost: S$500 – S$1,500
- Includes: Painting walls and ceilings, and other finishing touches.
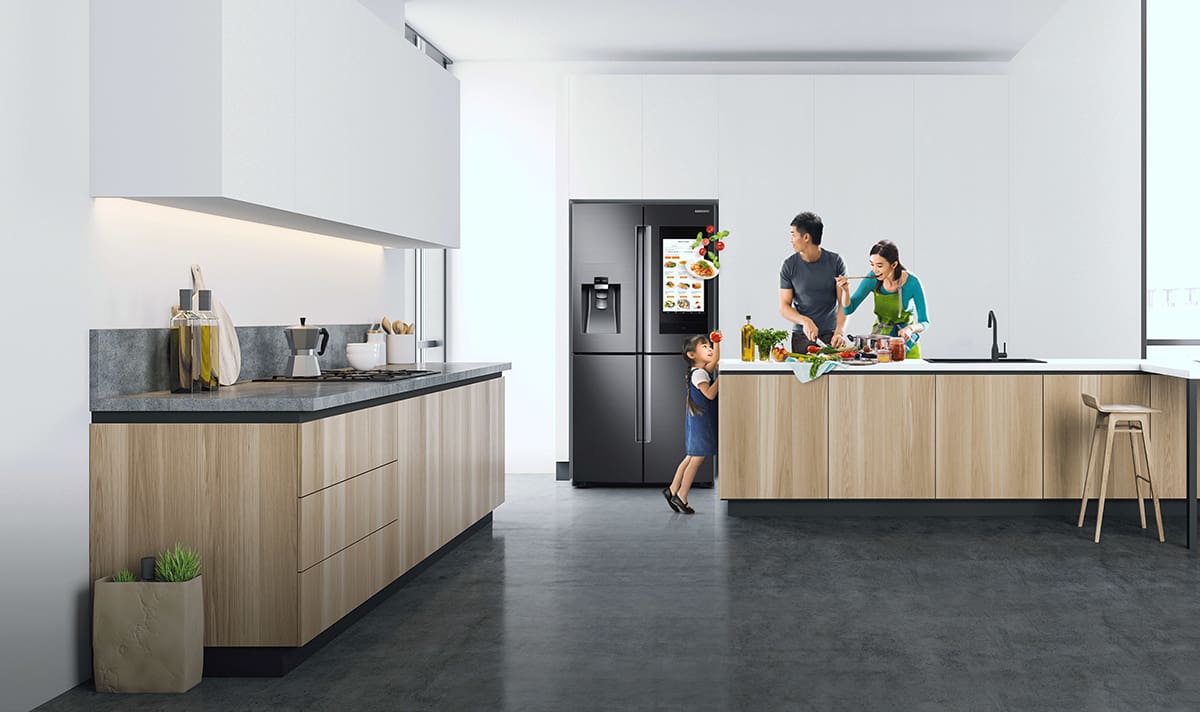
Source: https://squarerooms.com.sg/solutions/best-smart-tech-families-smart-home-kids-elders/
Factors That Affect Kitchen Renovation Costs
Several factors play a role in determining how much you’ll spend on a kitchen renovation. The size of your kitchen is a major factor. A compact HDB kitchen will have a different renovation cost compared to a sprawling condo kitchen. Another crucial factor is the choice of materials—everything from countertops to cabinets can impact the budget. For example, opting for premium quartz counters will naturally cost more than laminate ones. Layout changes can also affect renovation costs. If you’re keeping the existing kitchen layout, you’ll save on moving plumbing or electrical lines. However, if your kitchen renovation involves a complete transformation, like relocating the sink or creating an open-plan kitchen, the cost goes up. Customization, such as bespoke cabinets and personalized storage solutions, is another variable. Ovon-D helps you navigate these choices, balancing quality and budget. Labor costs can also add up, especially when dealing with experienced contractors and specialized trades. Here’s where Ovon-D stands out—we offer professional services without the premium price tag.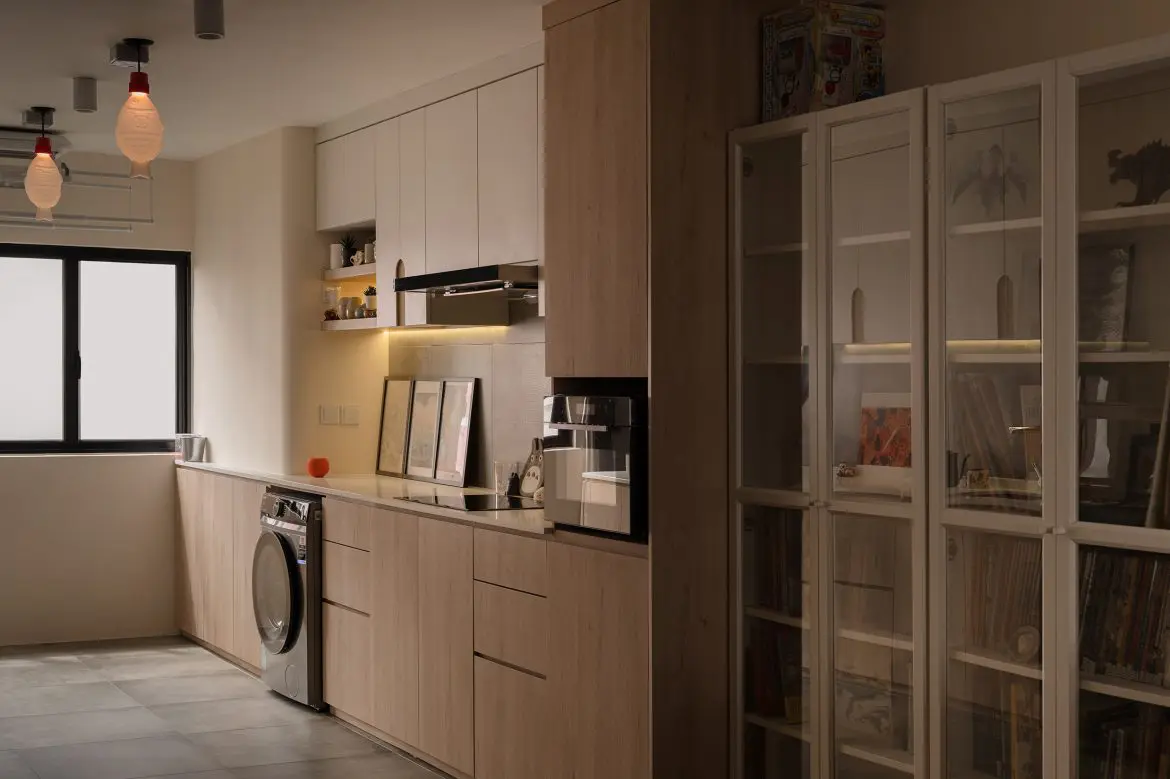
What’s Included in a Kitchen Renovation?
When you’re budgeting for your kitchen renovation, it’s important to know what’s typically included. A comprehensive renovation might involve new cabinets, countertops, flooring, and fixtures. Cabinets are often the most significant investment, especially if you opt for custom-built designs. In Singapore, materials like melamine and MDF provide affordable options, while plywood or solid wood increase the price. Countertops are another major consideration. The most popular choices are laminate, quartz, and granite—each with different price points. Flooring is another key aspect; tiles are popular for kitchens due to their durability and ease of cleaning, but wood or vinyl can also create a warm, welcoming atmosphere. Lighting and electrical work are often overlooked, but they can significantly influence both the kitchen’s functionality and the renovation cost. Proper lighting can transform a kitchen’s look, and investing in energy-efficient options can save money in the long run. At Ovon-D, our designers guide you through each choice to ensure you get the best value for your money.
7 Tips to Help you Plan a Kitchen Renovation Budget
Setting a realistic budget is the first step to a successful kitchen renovation. You need to evaluate what’s most important—do you prioritize aesthetics, functionality, or both?Start With A Clear Vision
The first thing to do when planning a kitchen renovation project is to sit down and decide exactly what you want from the space. You need specific measurements for all of your cabinets, drawers, and shelves. Measure twice, cut once! So you are sure that it will fit in your kitchen and you don’t buy excessive things that will only go to waste. Tally your costs to make sure you don’t overspend. You should keep track of the costs of your different options in a kitchen budget worksheet, for example. Then work your way through the more expensive things, and see if there are any ways you can reduce them.Buy standard-size appliances for your kitchen
If you want to buy the most efficient kitchen appliances, then you should purchase standard-size models. This is because they are designed for use in regular kitchens and will be a better fit. Standard-size appliances are a smart investment. They can be used in other kitchens and can be replaced if necessary. They are more efficient and less expensive than custom-sized appliances, readily available so they have a longer lifespan!Labor costs
Labor costs for your kitchen renovation may be the one thing that’s completely out of your control. That depends on the type of work you want done, and how quickly you want it done. You can save a lot on costs if you are willing to do some of your own labor. However, unless you have experience with home improvement projects (or other projects in general), it may be best to consult experts when making your choices. The average cost of labor is approximately $15 per hour, or $30,000 for a complete kitchen remodel. This assumes the work is done by a professional and not a handyman.Use Basic range
Choose a basic range with standard features. A slide-in range with a downdraft or separate cooktop and in-wall oven will cost thousands more. Shop around. Don’t buy the first range you see.Wood for Countertops
If you are planning to buy new kitchen countertops then consider wood countertops for your kitchen. Wood countertops have many benefits, they are durable, stylish, and require less maintenance then regular countertops. You can choose any style of kitchen countertops according to your choice, so you can save some money with it if you buy wood countertops. You don’t need to worry about the durability of it because they are durable. They are easy to clean and if you want to keep the natural look of them then you can apply varnish on them.Smart Way to Work with Contractors
It’s important to know how to work with contractors. Before you meet with them, prepare a super detailed plan. Charge them for time and materials rather than a flat rate, and stay around while they’re working. You can plan the routes for wiring and plumbing, mark out the locations for fixtures, open up walls ahead of time, have the key to the building’s electrical room in hand, and get all of the fixtures onsite before the contractor comes. Since you are paying for the materials and labor, you should get as much of the work done in one day as possible. This way you don’t have to pay for more than one day.If you don’t know how to work with contractors, ask your neighbors or friends for advice. They may be able to recommend someone who can help.Choose the Best Retailers
You must know where you can shop in your city for the things you need. There may be many stores that sell kitchen supplies which have a home delivery. That means that you don’t even have to leave your house to buy new things. You could just walk outside, take them to your door, put the money in the mail, and then come back inside. Once you know what you need, write down your list. Renovating and remodeling your kitchen is the most expensive part of any kitchen renovation project. If you are planning to remodel a small or medium sized kitchen, you may not have a big budget. But if you are planning a large kitchen renovation project, you should plan to spend around $20,000 to $30,000. This will cover the cost of materials and labor. For basic kitchen renovation, if you are planning a small kitchen renovation, you can expect to spend around $8,000 to $12,000. Ovon-D specializes in helping clients prioritize their needs without exceeding their budget, offering design solutions that align with your goals.Cost-Saving Tips for Kitchen Renovations
Saving on a kitchen renovation doesn’t mean settling for less. Choosing affordable yet stylish materials is a great start. For example, ceramic tiles can mimic the look of stone without the hefty price tag. Keeping your kitchen’s original layout can also save thousands in plumbing and electrical costs. Multi-functional furniture, like pull-out pantry drawers or foldable countertops, is another smart way to maximize both space and budget. Timing your renovation project can impact costs too. Renovating during off-peak periods often means lower labor rates and faster project completion. At Ovon-D, we focus on providing affordable solutions that make sense for both your kitchen and your budget.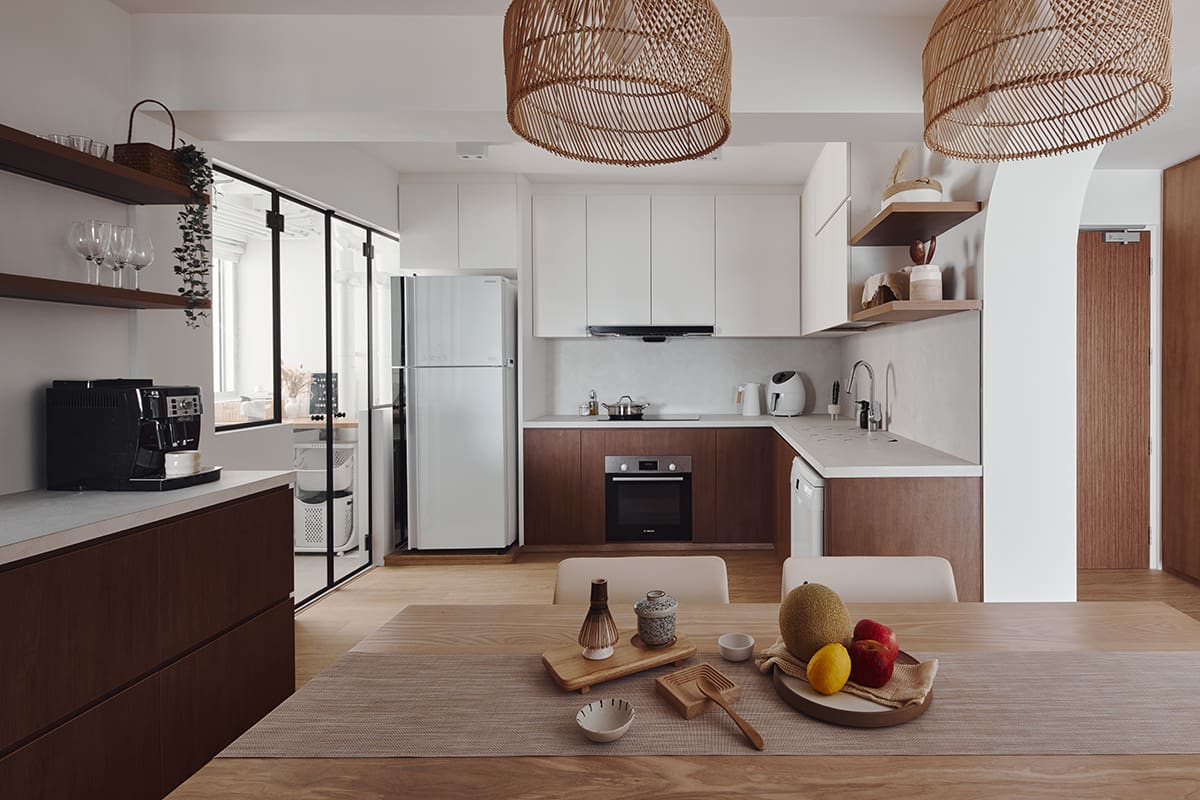
Source: https://squarerooms.com.sg/solutions/best-4-room-hdb-layouts-inspire-home-renovation/
Why Choose Ovon-D for Your Kitchen Renovation?
Choosing the right partner for your kitchen renovation makes a huge difference. Ovon-D is committed to offering affordable services that don’t compromise on quality. From the first consultation to the final touches, you’ll have a team dedicated to creating a kitchen that suits your needs, style, and budget. Our comprehensive services cover every step—from space planning and material selection to renovation and final styling—ensuring a seamless experience. Our personalized approach means that each project is unique. You won’t get a cookie-cutter kitchen; instead, we tailor our designs to reflect your preferences and lifestyle. Whether you’re dreaming of a modern minimalist space, a cozy Scandinavian-style kitchen, or a traditional setup, we can make it happen without breaking the bank.Popular Kitchen Styles and Their Cost Implications
Choosing a kitchen style influences both the design and cost. A Modern Minimalist kitchen, with its clean lines and neutral palette, generally has a moderate renovation cost due to its simplicity. Opting for a Scandinavian Style kitchen, with light wood tones and open shelving, provides a warm and inviting space at a reasonable cost, especially with the right choice of materials. If you’re drawn to the raw, unfinished look of Industrial Chic, expect to invest a bit more, as elements like exposed brick and metal fixtures can increase costs. At Ovon-D, we help you choose a style that matches your personality and budget. Whether you’re after the charm of a rustic kitchen or the sleekness of a contemporary one, our team knows how to blend affordability with style.
Final Thoughts: What’s Your Dream Kitchen?
Imagining the perfect kitchen can be exciting yet overwhelming. What’s your top priority—an island for hosting gatherings, ample storage for a busy family, or a luxurious finish that makes every cooking session a joy? Your dream kitchen is just a plan away. Let’s explore how Ovon-D can make that vision a reality. What does your ideal kitchen look like? Let’s chat about what matters most to you and how we can bring that vision to life without stretching your budget. The perfect kitchen is closer than you think—let’s get started!
What Are Living Room Design Services?
Living Room Design Services are not just about picking a sofa or deciding on the color of your walls. It’s a holistic approach that considers every aspect of your living room to ensure it functions beautifully and reflects your personal style. Whether you’re working with the limited space of an HDB flat or the more expansive layout of a condominium, these services are designed to optimize your space effectively. At the core of Living Room Design Services is a detailed planning process. It begins with understanding how you use your living room. Do you need a cozy family space for watching movies, a stylish area for entertaining guests, or a multi-functional space that can serve various purposes? By taking into account your lifestyle and preferences, the design process ensures the space isn’t just aesthetically pleasing but also practical and suited to your needs. With Ovon-D’s expertise, transforming your living room into a stylish, functional space becomes an effortless process. Whether you’re renovating an older space or designing from scratch, our tailored services provide solutions that bring out the best in your home.The Benefits of Professional Living Room Interior Design
Transforming your living room into a space that truly reflects your style and personality can be a daunting task. Hiring a professional interior designer offers numerous benefits that can elevate the process and ensure a successful outcome.- Expertise and Guidance:
- Comprehensive Knowledge: Interior designers possess extensive knowledge of design trends, materials, and layout options.
- Personalized Recommendations: They can offer tailored advice based on your specific needs and preferences.
- Problem-Solving Skills: Designers can identify potential challenges and offer creative solutions to overcome them.
- Time and Effort Savings:
- Efficient Planning: Designers can streamline the design process, saving you time and effort.
- Vendor Selection: They can help you source high-quality materials and furnishings at competitive prices.
- Project Management: Designers can oversee the entire renovation process, ensuring it stays on schedule and within budget.
- Cost-Effective Design:
- Budget-Friendly Solutions: Interior designers can help you find cost-effective options without compromising on style.
- Avoid Costly Mistakes: Their expertise can prevent costly mistakes that could result from DIY design attempts.
- Long-Term Value: A well-designed living room can increase the value of your home.
- Tailored Design:
- Personalization: Designers can create a space that perfectly reflects your unique style and personality.
- Functional Layout: They can optimize the layout of your living room to maximize functionality and comfort.
- Harmonious Aesthetic: Designers ensure that all elements of your living room work together to create a cohesive and visually appealing space.
- Stress Reduction:
- Expert Guidance: Having a professional designer by your side can alleviate stress and anxiety throughout the renovation process.
- Peace of Mind: Knowing that your project is in capable hands can provide a sense of reassurance.
How Ovon-D Transforms Your Living Room
At Ovon-D, we believe that a living room should be more than just a space to relax; it should be a reflection of your personality and lifestyle. Our team of experienced interior designers is dedicated to creating personalized living room designs that exceed your expectations. Personalized Consultation:- Understanding Your Needs: We begin with a thorough consultation to understand your vision, preferences, and the specific challenges of your living space.
- Lifestyle Assessment: We consider your daily routines, hobbies, and entertainment needs to create a functional and comfortable environment.
- Space Optimization: Our designers will assess your existing layout and recommend adjustments to maximize space and improve flow.
- Material Selection: We collaborate with you to choose materials, furnishings, and color palettes that align with your style and budget.
- Functional and Aesthetic Design: Our designs prioritize both functionality and aesthetics, ensuring that your living room is both practical and visually appealing.
- Full-Service Approach: Our services include everything from initial design concepts to project management and installation.
- Attention to Detail: We pay close attention to every aspect of your design, from furniture selection to lighting and decor.
- Budget-Friendly Solutions: We work within your budget to provide affordable and effective design solutions.
- Elevate Your Space: Our personalized design services can transform your living room into a stylish and inviting space.
- Enhance Your Lifestyle: A well-designed living room can improve your quality of life and create a comfortable and enjoyable environment.
- Professional Expertise: Our team of experienced designers brings years of knowledge and expertise to every project.

Source: https://www.lookboxliving.com.sg/homes/slow-living-scandi-sanctuary
Key Living Room Design Ideas for Singapore Homes
In Singapore, space is often at a premium. Maximizing every square foot of your living room is crucial. One of the key design strategies we implement is space-saving solutions that ensure your living room remains functional without feeling cluttered. Think modular furniture, built-in storage, and multi-purpose pieces that blend seamlessly with the overall design. Popular design trends in Singapore include minimalist, Scandinavian, and modern contemporary styles, each known for their clean lines and focus on functionality. At Ovon-D, we incorporate these trends into our living room design services while making sure the final result is uniquely yours.Why Custom Living Room Design Matters
A well-designed living room is more than just a space to relax; it’s a reflection of your personality and style. Generic, off-the-shelf solutions may be convenient, but they often lack the depth and character that a custom-designed space can offer. At Ovon-D, we believe that your living room should be a sanctuary that truly resonates with you. Our personalized design services go beyond the surface, delving into your unique preferences, lifestyle, and the specific challenges of your space. By working closely with you, we can create a living room that is not only aesthetically pleasing but also functional and comfortable. From selecting the perfect colors and materials to designing custom furniture that fits your needs, our team of experts will guide you through every step of the process. The result will be a living room that is truly yours, a space that you’ll love to spend time in and that will stand the test of time.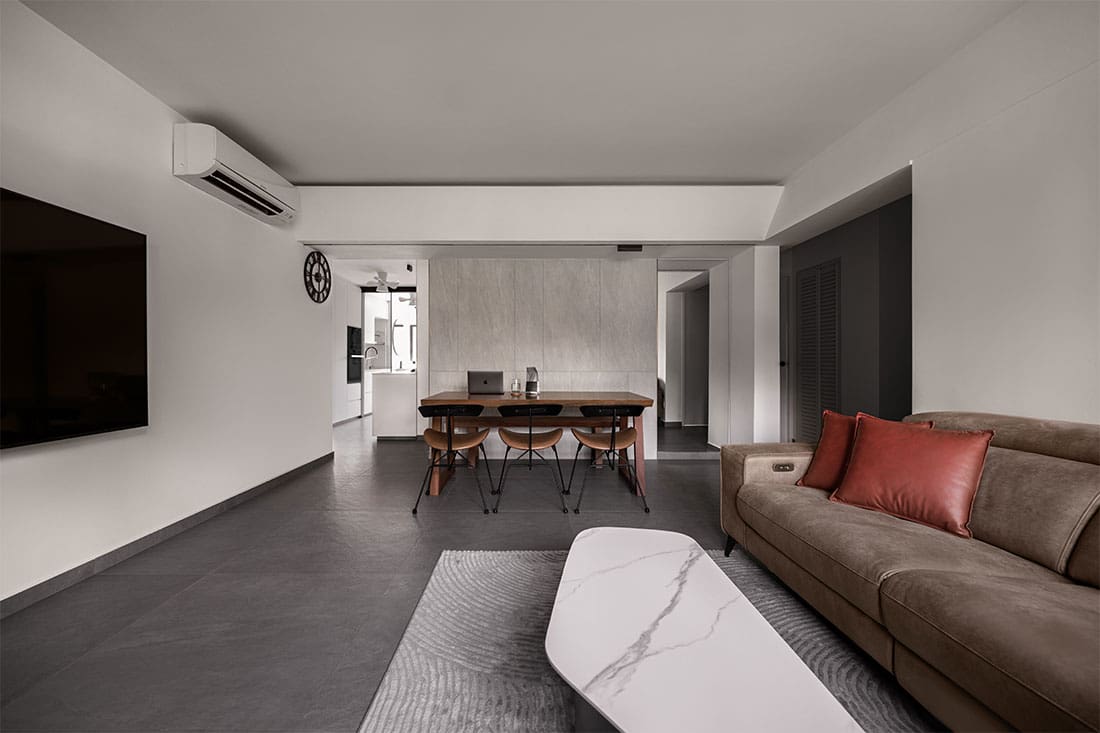
Source: https://www.lookboxliving.com.sg/homes/smart-reconfiguration-resale-flat
What to Expect During Your Living Room Renovation
Renovating your living room can be a significant undertaking, but with our comprehensive interior design services, the process is designed to be seamless and stress-free. We handle every aspect of the project, from the initial consultation to the final touches, ensuring a smooth and efficient transformation. Expect clear timelines and regular updates throughout the renovation process. Our team will keep you informed of progress, address any concerns, and ensure that your vision is brought to life. Whether you’re looking for a simple refresh or a complete overhaul, we’ll guide you through every step, from furniture arrangements to structural adjustments. Our goal is to deliver a living room that exceeds your expectations and creates a space you’ll love to spend time in.Ready to Transform Your Living Room?
Are you moving into a new home? Has your current living room started feeling outdated or inefficient? These are ideal times to consider hiring a professional design service. A fresh perspective can help you unlock the potential of your space. At Ovon-D, our affordable living room design services are accessible no matter your budget or the scale of your project. What vision do you have for your living room? Whether it’s a sleek, modern retreat or a cozy, inviting space for family gatherings, the team at Ovon-D is here to make it happen. Let’s work together to turn your dream living room into a reality. Are you ready to elevate your space?
What Defines Modern Living Room Design?
If you’re someone who thrives on minimalism, then modern living room design might be your ideal choice. Modern spaces are known for their sleek lines, neutral color palettes, and functional layouts. Every piece of furniture in a modern living room is thoughtfully chosen for its purpose, often doubling as storage or serving multiple functions. It’s a style that speaks to the fast-paced, practical living we experience in today’s world. In Singapore, where space is often limited, modern design helps create an open, airy feel. Think of modular furniture, built-in shelves, and neutral tones that make a room feel larger and more inviting. This type of design works well for those of us who want to avoid clutter and focus on functionality. Yet, despite its simplicity, modern design doesn’t sacrifice comfort or style—it’s all about making your living room a peaceful, practical space. The Timeless Appeal of Classic Living Room Design
The Timeless Appeal of Classic Living Room Design
On the other hand, classic living room design is for those who appreciate tradition, elegance, and rich detailing. A classic living room often features plush furniture, ornate decor, and a color palette that includes warm tones, deep blues, and creams. It’s a style that exudes comfort and luxury, making your living room a cozy retreat from the world.
If you’re someone who values craftsmanship and attention to detail, a classic design could be what you’re looking for. This style tends to work beautifully in larger spaces, but with the right approach, it can be adapted to smaller living rooms as well. With its symmetry and balance, a classic living room can feel like a timeless haven, perfect for family gatherings or quiet evenings at home.
Modern vs. Classic: Which Is More Functional for Your Space?
When choosing between modern vs. classic living room design, it’s essential to consider how functional each style is for your lifestyle. Modern Living Room Design:- Ideal for Smaller Spaces: Modern designs, with their emphasis on clean lines and uncluttered spaces, are often well-suited for smaller living rooms.
- Multifunctional Furniture: Utilize multifunctional furniture to maximize space and avoid clutter.
- Minimalist Aesthetic: Create a sense of openness and spaciousness with a minimalist approach.
- Requires More Space: Classic designs, with their emphasis on rich details and ornate furnishings, may require more space to truly shine.
- Thoughtful Layout: Carefully consider furniture placement and decor to ensure the space feels comfortable and inviting.
- Warm and Inviting Atmosphere: Classic designs can create a cozy and welcoming ambiance.
Personalizing Your Living Room: Modern vs. Classic Furniture Choices
When it comes to furniture, modern living rooms often favor sleek, low-profile pieces. Sofas with clean lines, glass or metal coffee tables, and neutral-toned rugs create a space that feels contemporary and light. Personalization in a modern living room comes through in the details—pops of color in throw pillows or unique lighting fixtures can make a modern room feel entirely your own. In contrast, classic living room furniture is all about comfort and luxury. Think of deep, cushioned sofas, wooden coffee tables with intricate carvings, and drapery that adds warmth to the room. Personalization in a classic living room can come through in the choice of materials, patterns, and textures—rich velvets, ornate curtains, and antique accessories. At Ovon-D, we offer comprehensive renovation and interior design services that allow you to personalize every detail of your living room, whether you lean more towards modern or classic styles. The key is to create a space that not only reflects your style but also meets your practical needs. Affordable Design Solutions: Style without Breaking the Bank
Affordable Design Solutions: Style without Breaking the Bank
A common misconception is that classic designs are expensive and modern designs are always budget-friendly. The truth is, both styles can be tailored to fit within your budget. With modern design, affordability often comes through the use of fewer materials and simple furniture pieces. A modern living room can be chic and affordable, especially if you opt for minimalist decor and functional furniture.
Classic designs may require more investment in detailed furnishings, but with the right approach, it’s possible to achieve a luxurious look without overspending. By carefully selecting key pieces and mixing classic elements with modern touches, you can create a timeless space that feels rich and inviting without breaking the bank.
At Ovon-D, we pride ourselves on offering affordable interior design solutions, ensuring that you get the best value for your money, regardless of whether you choose a modern or classic design.
Blending Modern and Classic: Is It Possible?
One of the most exciting aspects of interior design is that you don’t have to strictly choose between modern and classic. Blending the two styles can create a unique, transitional design that reflects both your love for clean, contemporary lines and your appreciation for classic, elegant touches. For example, you might pair a sleek, modern sofa with an ornate, classic chandelier, or combine minimalist decor with rich, textured curtains. This approach allows you to enjoy the best of both worlds, creating a living room that feels both fresh and timeless. At Ovon-D, our team of designers can help you strike the perfect balance, crafting a living room that feels uniquely yours.
The Role of Color in Modern and Classic Living Room Designs
Color is another important element in deciding between modern and classic living room design. The choice of colors can significantly influence the overall design style, from modern to classic. Modern Living Room Design:- Neutral Color Palette: Modern living rooms often rely on a neutral color palette, such as whites, grays, and blacks. This creates a clean, minimalist aesthetic that is both sophisticated and timeless.
- Pops of Color: To add vibrancy and personality, incorporate pops of color through accent furniture, artwork, or decorative items.
- Contrast and Contrast: Play with contrasting colors to create visual interest and break up the neutral palette. For example, pair a white sofa with black throw pillows or a gray rug with a bright-colored armchair.
- Rich, Warm Colors: Classic living rooms typically embrace a richer color palette, including deep reds, greens, or blues. These colors evoke a sense of warmth, comfort, and luxury.
- Complementary Colors: Consider using complementary colors to create a harmonious and visually appealing space. For example, pair a deep blue wall with orange accent furniture.
- Patterned Fabrics: Incorporate patterned fabrics, such as floral or paisley prints, to add texture and visual interest.
- Consider Natural Light: The amount of natural light in your living room can influence your color choices. Darker colors may be more suitable for rooms with ample natural light, while lighter colors can brighten up darker spaces.
- Personal Preferences: Ultimately, the best color choices for your living room will depend on your personal preferences and the overall style you want to achieve.
Ready to Transform Your Living Room?
Whether you’re drawn to the sleek, minimalist appeal of modern design or the timeless elegance of classic design, the choice ultimately comes down to personal taste and how you want your space to feel. Do you crave simplicity and functionality, or are you drawn to rich, luxurious details? Whatever your style preference, Ovon-D is here to help you create the perfect living room. So, which design will you choose to make your home truly yours?
Understanding the Living Room Layout
When starting your living room design, the layout is the foundation. Before you think about colors or décor, take a step back and look at the space. How do you plan to use the room? Will it be a hub for entertaining, a family room, or a peaceful retreat? The layout needs to cater to your lifestyle, ensuring there’s enough room for traffic flow and furniture placement. The interior design layout plays a critical role in creating a harmonious living space. A well-designed layout helps you maximize your living room’s potential, whether you’re dealing with a large open area or a cozy corner in an HDB apartment. At Ovon-D, our goal is to craft a layout that not only fits your needs but also aligns with your unique style and budget.
Source: https://www.lookboxliving.com.sg/homes/smart-reconfiguration-resale-flat
Choosing the Right Furniture
Furniture is one of the biggest investments in any living room interior design project, so it’s important to make the right choices. You want furniture that looks great but also suits your everyday life. This is especially key in Singapore, where space is often limited. The challenge is to select pieces that fit comfortably while providing enough seating and storage. Focus on versatile pieces that can adapt to your lifestyle. Consider a modular sofa that you can rearrange based on your needs or a coffee table with hidden storage for those who want to keep the space tidy. With Ovon-D’s personalized design services, you can choose from a wide range of affordable yet stylish furniture options, ensuring that everything serves a purpose while reflecting your taste.Color Schemes that Define the Space
Color plays a huge role in setting the mood of your living room. While neutral tones can make a space feel calm and spacious, bold colors like deep blue or vibrant yellow can add character. But choosing the right colors involves more than just preference—it’s about creating harmony within the room’s overall design. Think about the impact color has on your space. Light shades can open up a room, while darker tones create a cozy, intimate atmosphere. With the help of Ovon-D, we help you pick color schemes that complement your living room’s interior design elements, enhancing both aesthetics and functionality. And the best part? We offer affordable, tailored solutions that fit your vision perfectly.Lighting: The Unseen Hero
When it comes to living room interior design, lighting often gets overlooked, but it’s an essential design element. Good lighting transforms the mood and functionality of a space. From natural light streaming through windows to carefully positioned lamps, your lighting can make your living room feel inviting, spacious, or even luxurious. Layered lighting works best—think ambient lighting for general use, task lighting for reading, and accent lighting to highlight your favorite pieces of art or furniture. At Ovon-D, we understand the importance of blending lighting with your overall design. We provide personalized solutions that enhance your living room’s ambiance without compromising on style or affordability.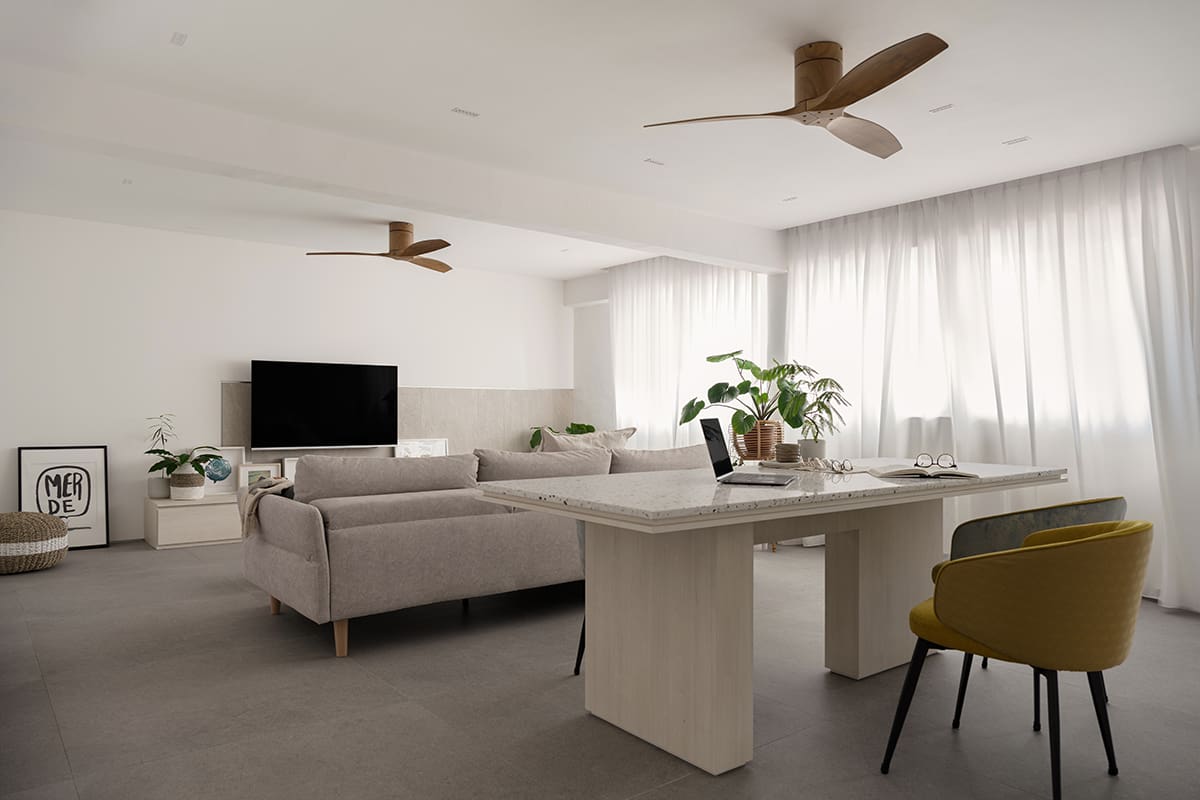
Source: https://squarerooms.com.sg/showcase/bright-minimalist-hdb-flat-renovated-single-homeowner/
Interior Decor Elements that Add Personality
Decor isn’t just about filling a space—it’s about adding personal touches that make your living room feel like home. From throw pillows and rugs to framed photos and artwork, the right interior design elements can transform a simple space into something special. When choosing decor, think about textures, patterns, and how they align with the rest of your design. Too much clutter can overwhelm a space, while too little can make it feel incomplete. It’s all about balance. Ovon-D helps homeowners strike the right mix of functionality and personal flair, guiding you through the process of selecting accessories that complement the overall design while staying within your budget.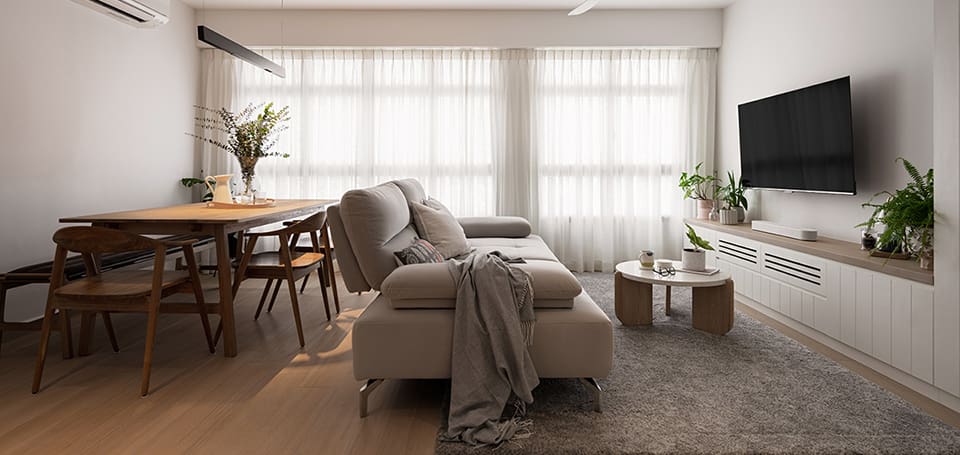
Source: https://squarerooms.com.sg/showcase/ovon-design-bedok-south-road/
Space-Saving Solutions for Singapore Homes
In Singapore, where living spaces can be tight, space-saving solutions are often a top priority. Designing a small living room comes with its challenges, but the right design choices can make even the smallest space feel spacious and functional. Consider multifunctional furniture, like a sofa bed for guests or shelves that double as decorative features. Floating shelves, for instance, free up floor space while providing storage. Ovon-D’s comprehensive interior design services ensure you get space-saving solutions that don’t compromise on style or comfort, all while keeping affordability in mind.Bringing it All Together
Every living room interior design element matters—from layout to lighting, furniture, and décor. The right balance of these elements can turn your living room into a space that’s not only beautiful but functional and reflective of your personality. At Ovon-D, we take pride in offering personalized, affordable design services that transform homes in Singapore. So, what do you envision for your living room? With the right elements, the possibilities are endless. Ready to take the first step toward creating a living room that’s truly yours
Get a Quote for Your Contemporary House Design Project Today
What is Contemporary House Design?
Contemporary house design is often mistaken for being just “modern,” but it’s more than that. It’s about embracing simplicity while being adaptable to current trends and individual preferences. Think open layouts, natural light, and a combination of sleek materials like glass, metal, and wood. It’s a reflection of the present-day lifestyle—one that prioritizes comfort without clutter. If you’re looking for clean, understated elegance, contemporary design is perfect for you. But achieving this balance isn’t always simple. That’s why getting a quote for contemporary house design tailored to your specific needs helps ensure you’re not only designing a space that looks great but one that functions beautifully too.Contemporary Interior Design Ideas: A Guide to Modern Living
Contemporary interior design is characterized by its clean lines, minimalist aesthetic, and emphasis on functionality. It’s a style that celebrates simplicity, openness, and a connection to nature. Here are some key ideas to incorporate into your home:- Open-Concept Living:
- Maximize Space: By knocking down unnecessary walls, you can create a more open and spacious living area. This allows for better airflow and a sense of continuity between different spaces.
- Combined Living Areas: Combining your living room, dining room, and kitchen into a single open-concept space can foster a more social and welcoming atmosphere. It encourages interaction and conversation while maximizing the available space.
- Minimalist Furnishings:
- Clean Lines and Simple Designs: Opt for furniture with clean lines and simple forms to avoid clutter and create a sense of spaciousness.
- Neutral Tones: A neutral color palette, such as white, gray, or black, can help to create a calming and sophisticated atmosphere.
- Accent Colors: Introduce pops of color with accent furniture or accessories to add visual interest and personality.
- Statement Lighting:
- Unique Fixtures: Choose unique and eye-catching lighting fixtures to create focal points in your living room. These can be a great way to add a touch of personality and style.
- Layered Lighting: Combine different types of lighting, such as overhead fixtures, table lamps, and floor lamps, to create a warm and inviting atmosphere. This also allows you to adjust the lighting to suit different moods and activities.
- Natural Light and Large Windows:
- Maximize Sunlight: Incorporate large windows or glass panels to allow natural light to flood your living room. Natural light can make the space feel more open, airy, and inviting.
- Open Views: Enjoy unobstructed views of your surroundings and create a connection to nature. This can add a sense of tranquility and peace to your living space.
- The Power of Mirrors:
- Visual Expansion: Mirrors can make a space appear larger and brighter by reflecting light. They can also create a sense of depth and openness.
- Decorative Element: Choose mirrors with interesting frames or unique shapes to add a decorative touch to your living room. Mirrors can also be used to create focal points or highlight specific areas of the room.
What Goes into a Contemporary House Design Quote?
When you request a quote for contemporary house design at Ovon-D, it’s not just about numbers. It’s about understanding the full scope of your project, so you’re equipped with the right information to make the best decisions. Here’s what we include: First, we assess your space and requirements in detail. From the types of materials you prefer to the level of customization in your interior design, every element affects your quote. Do you prefer natural textures or polished finishes? Open-concept living or defined spaces? These choices directly impact the costs, and we break it all down for you. Then, we provide clarity on the labor costs involved. Whether it’s electrical work, flooring installation, or custom cabinetry, we believe in complete transparency. Understanding the timeline of your project also helps manage expectations. We map out each phase so that you know what to expect at every stage of your house design journey. How to Get a Quote for Contemporary House Design?
How to Get a Quote for Contemporary House Design?
Getting a quote for contemporary house design with Ovon-D is straightforward. Start with a consultation where we get to know your needs, taste, and budget. After an in-depth discussion, we move forward with an on-site visit to assess the space, followed by a custom quote that details all aspects of your project. You can expect your quote to include everything—from materials and finishes to labor and timelines.
This step-by-step process ensures there are no surprises later on. Transparency is key in making sure your design project moves forward smoothly, from the first design draft to the final walkthrough of your newly designed home.
Why Choose Ovon-D for Your Contemporary Design?
Choosing Ovon-D means choosing a team that values both form and function. We specialize in contemporary design, but we know that affordability matters. That’s why we offer personalized solutions that keep your budget in mind while still delivering a high-end look. Our comprehensive interior design and renovation services ensure that every detail is handled professionally, whether you’re renovating an entire home or focusing on key rooms like the kitchen or living area. We help you make informed decisions that suit your lifestyle, with designs that reflect who you are while standing the test of time.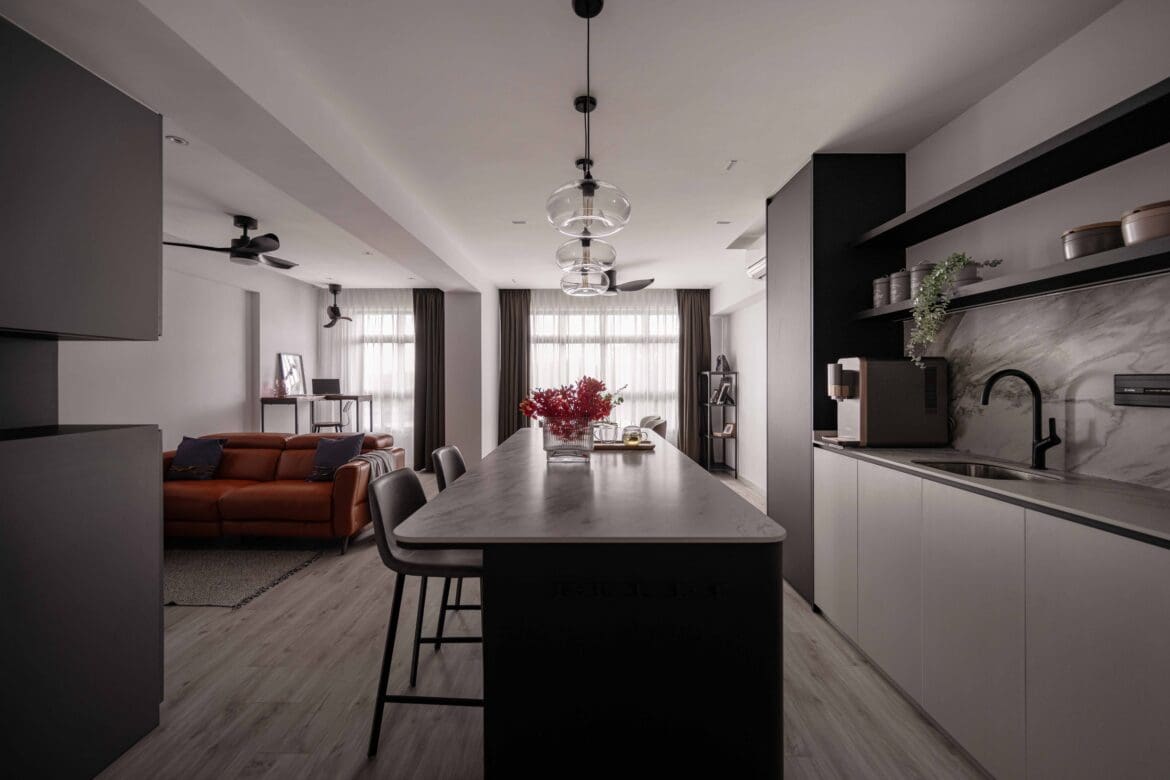
Source: https://www.lookboxliving.com.sg/homes/modern-minimalist-flat
The Contemporary Design Landscape in Singapore
Contemporary design isn’t just a global trend—it has found its place here in Singapore. Whether you’re looking at upgrading an HDB flat or creating a chic space in a condo, the principles of contemporary house design can be tailored to suit urban living in Singapore. Clean lines, smart storage solutions, and thoughtful use of space are key, especially when maximizing the potential of smaller homes. Climate is another consideration. When selecting materials, we recommend those that can withstand Singapore’s humidity while retaining their sleek, modern look. Whether it’s moisture-resistant finishes or energy-efficient lighting, Ovon-D’s design solutions are customized to meet the demands of tropical living.Ready to Bring Your Contemporary Design Vision to Life?
Your dream contemporary house design is within reach. Getting a transparent, detailed quote is the first step toward building the modern home you’ve always envisioned. At Ovon-D, we provide you with the expertise, personalized service, and attention to detail you deserve. Why wait? Let’s start transforming your space today.
What is Modern Interior Design?
Contemporary interior design by design is unique, with features such as straight lines, plain colors, or apparent spareness. However, rarely people do not make the mistake of confusing minimalism with personality-free zones. For its true beauty is in minimalism of today’s designs – every single object is placed perfectly for both its aesthetic and practical values. This room should be pictured as offering vast amounts of space, straight lines and minimal displaying of products as compared to focused, high-end items. Hence, this type of style suits almost all types of Singaporean homes. Due to the high population density and high cost for buildings and spaces saying bye to large spacious house, modern design provides a very viable solution thus creating convenient and beautiful space. Range from the best way to position the kitchen to spacious living room dining area that led to open planned houses.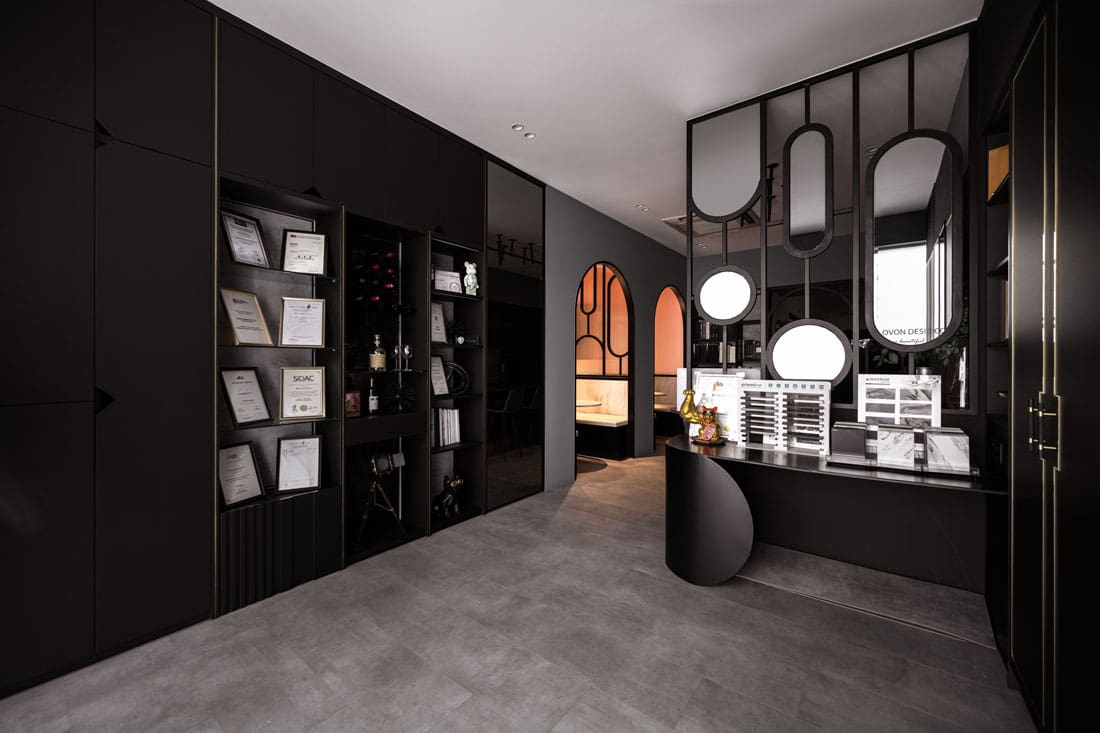
Source: https://www.lookboxliving.com.sg/homes/ovon-showroom
Key Elements of Modern Interior Design
Modern Interior Design Children Bedroom.Design deals with the process of creating interior spaces, such as children bedroom, by understanding the artistic value of spaces, the relationship between them and people who occupy them. To enhance the concept of modern interiors, it is crucial to determine what the concept really stands for. Despite the fact that modern design is now famous for the eagerness to stress practicality, it does not mean that stunning features are to be excluded. If you pay proper attention to certain principles of design, you can make your home appear much larger, classy as well as quintessentially twenty first century. Calm colours are very typical for the contemporary styles. White, off white, all manner of beige and grey are employed to give the space and an overall impression of lightness. Such inflections may be combined with bright colours or raw materials such as wood and stone in order to make a space warm and rich in texture. Contemporary furniture designs are characterised by the absence of intricate carving and a lot of curves and twists. Now, no longer can be relevant gaudy works. But rather, concentrate on those articles that have utility in more than one way, for example, a sofa that has a fold out bed, or a dining table that can double up as a desk. The next important feature is the penetration of natural light as much as possible. Big windows, mirrors and light-colored wall are features that help to make a room have more space and let in more light. Last but not least, in the context of smart living in Singapore, modern interior design always combines the use of technology into the interiors. Some of the smart home systems, discreet power points, and elegant lighting options you can integrate with style are explained below.
Modern Interior Design Ideas for Singapore Homes
When designing your home with modern interior design principles, it’s essential to focus on how each space can reflect your lifestyle while remaining functional. Let’s explore some modern design ideas that can transform your Singapore home.- Open-Concept Living:
- Maximize Space: Break down walls to create an open-concept living area that combines the living room, dining room, and kitchen. This can make your home feel larger and more inviting.
- Visual Flow: Ensure a seamless transition between different areas by using consistent flooring materials, color palettes, and lighting.
- Minimalist Aesthetics:
- Clean Lines and Simplicity: Opt for furniture and decor with clean lines and uncluttered designs to create a sense of spaciousness and tranquility.
- Neutral Color Palette: Use a neutral color palette, such as whites, grays, and blacks, as a foundation for your design. This can create a timeless and sophisticated look.
- Focus on Quality: Invest in high-quality materials and finishes to elevate the overall aesthetic of your home.
- Natural Materials:
- Incorporate Wood: Utilize wood accents, such as wooden flooring, furniture, or cabinetry, to add warmth and texture to your space.
- Bamboo or Rattan: Incorporate bamboo or rattan elements for a touch of tropical elegance that complements Singapore’s climate.
- Stone or Marble: Consider using natural stone or marble for countertops or flooring to create a luxurious and sophisticated look.
- Statement Lighting:
- Unique Fixtures: Choose unique and eye-catching lighting fixtures to create focal points in your home.
- Layered Lighting: Combine different types of lighting, such as overhead fixtures, table lamps, and floor lamps, to create a warm and inviting atmosphere.
- Large Windows and Natural Light:
- Maximize Sunlight: Take advantage of Singapore’s sunny climate by incorporating large windows or glass walls to maximize natural light.
- Indoor-Outdoor Connection: Consider sliding doors or windows to create a seamless connection between your indoor and outdoor spaces.
- Indoor Greenery:
- Bring Nature Indoors: Add plants and greenery to your home to create a sense of tranquility and connect with nature.
- Air Purification: Plants can also help improve indoor air quality.
- Custom-Designed Furniture:
- Tailored to Your Space: Consider custom-designed furniture to fit your specific needs and maximize space efficiency.
- Unique Pieces: Create one-of-a-kind pieces that reflect your personal style and add a touch of individuality to your home.
- Smart Home Technology:
- Automation and Convenience: Incorporate smart home technology to control lighting, temperature, and security systems.
- Energy Efficiency: Smart home devices can also help you save energy.
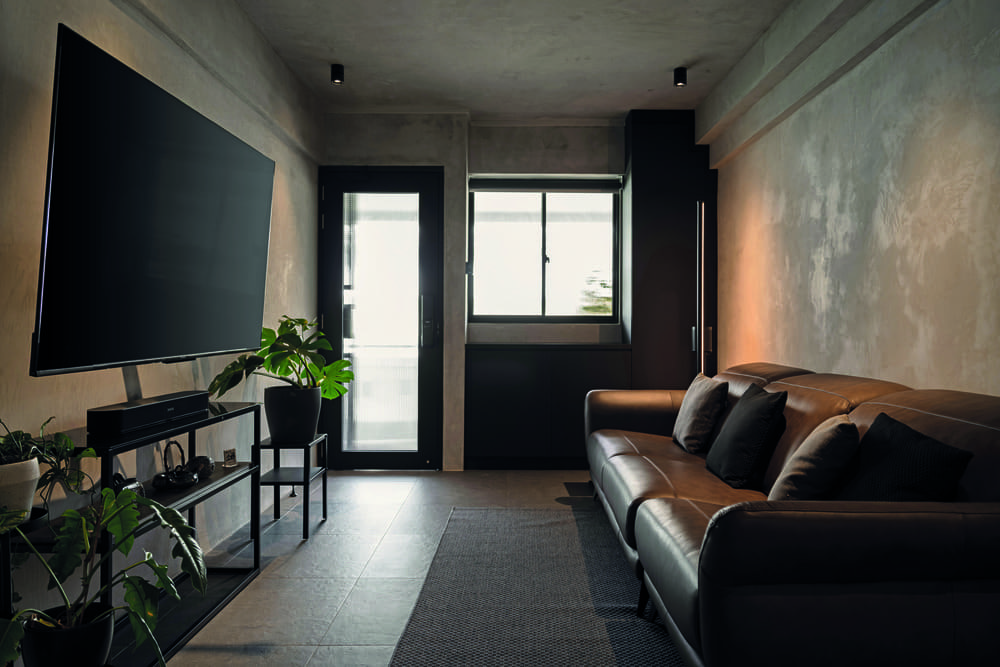
Source: https://squarerooms.com.sg/inspirations/small-but-significant/
Cost of Modern Interior Design in Singapore
Affordability is one of the primary concerns when planning a renovation, especially for modern design. In Singapore, modern interior design doesn’t have to break the bank, especially when working with a team that knows how to balance quality with cost. At Ovon-D, we believe in delivering high-quality designs without the excessive price tag. While the cost of a full renovation can vary depending on factors like materials and scope, we offer flexible packages tailored to your needs. Whether you’re looking for a partial remodel or a complete overhaul, we help you maximize your budget while delivering sleek, modern results. The cost for a modern interior design project can range anywhere from S$20,000 for smaller renovations to over S$80,000 for larger, more extensive projects. It’s important to remember that investing in a modern, functional home not only enhances your lifestyle but can also increase your property’s value in the long term.
Source: https://squarerooms.com.sg/showcase/bright-minimalist-hdb-flat-renovated-single-homeowner/
How to Achieve Modern Elegance in Your Home
You may be wondering: How do you bring all these elements together to create a truly modern home in Singapore? Start by focusing on the areas where you spend the most time, such as the kitchen or living room. These spaces should reflect both your aesthetic and functional needs. If you’re unsure where to begin, we can help you through every step of the process—from planning to execution—offering a seamless renovation experience that’s tailored to your unique taste and lifestyle. So, why wait? Imagine your home transformed into a sleek, modern space. What design ideas do you see coming to life in your space? Let’s make it happen together.
Minimalist Living Room Design for Singapore Homes: Creating Space, Comfort, and Style
What Is a Minimalist Living Room?
Minimalist living room may be defined as the style that doesn’t add more than the necessity to create the free space with lines where people can live comfortably. In its truest sense, interior design is all about creating a beautiful environment while at the same time ensuring that everything that is put into this space will actually work. In particular, given the fact that many Singaporean residents live in smaller HDB flats or compact condos, the minimalist design concept is well applicable in the local context as it does not compromise the functionality and comfort of a space for the occu pers. Focused on such principles as neutrality of color, absence of ornaments and excess, multifunctional furniture. Opting for none of the above does not mean one needs to deprive his or herself of stuff; it simply means choosing the best things that can enhance the space as well as the life. It is an approach which, from folded tables to hidden shelves, generates the impression of order and, simultaneously, solves the problems of the often constricted space of the living room. Key Elements of a Minimalist Living Room
Key Elements of a Minimalist Living Room
To achieve a minimalist design, every choice you make should enhance the feeling of space and simplicity. Let’s break down the key elements that make a minimalist living room work.
Decluttering: The first step to minimalist interior design is eliminating the unnecessary. It’s about creating a clean slate where every item in your living room has a purpose. By getting rid of excess, you free up space and mental clarity.
Neutral Color Palettes: Minimalist living rooms typically feature a subdued color scheme. Whites, greys, and soft beiges create a calm atmosphere. These neutral tones not only make the room feel larger but also allow key design elements—such as art or statement furniture—to stand out.
Functional Furniture: Every piece of furniture in a minimalist living room should serve a purpose. Opt for simple, elegant furniture with clean lines. Look for items that can multitask—such as a coffee table with hidden storage or a sofa with built-in compartments. This is essential for making the most out of Singapore’s smaller living spaces.
Natural Light: Maximizing natural light is a cornerstone of minimalist design. Open up your living room with large windows, light curtains, and strategic use of mirrors to reflect sunlight and enhance the space. The more natural light you have, the more open and welcoming the room will feel.
Minimalist Living Room Design Ideas for Singapore Homes
Designing a minimalist living room in Singapore can be both a challenge and an opportunity. Let’s explore some design ideas that can transform your space, no matter the size. Compact Living Room Solutions: If you’re dealing with a smaller space—a common situation in Singapore’s HDB flats—you can still create a stunning minimalist living room. Opt for slim-profile furniture, such as floating shelves or compact modular seating, that helps to maintain a sense of openness. A smaller room doesn’t have to feel cramped if you apply minimalist design principles effectively. Scandinavian Minimalism: Scandinavian design, with its focus on light, natural materials, and functional elegance, is the perfect match for a minimalist living room. The use of wooden textures, combined with simple white or neutral walls, offers warmth without compromising on simplicity. The clean lines of Scandinavian furniture, such as sleek coffee tables or chairs, fit perfectly in minimalist interiors. Open-Concept Living Rooms: In Singapore’s newer developments, open-plan designs are becoming increasingly popular. A minimalist living room that connects seamlessly with the dining area and kitchen allows for better flow and a more expansive feel. By keeping your living room clutter-free and minimalist, you help maintain the illusion of space while making your home more functional for both everyday living and entertaining.
Source: https://www.lookboxliving.com.sg/homes/slow-living-scandi-sanctuary
Things to Keep in Mind While Designing a Minimalist Living Room
Creating the perfect minimalist living room in Singapore comes with some important considerations. It’s not just about removing clutter; it’s about making smart design decisions. Functionality Over Decoration: When designing a minimalist living room, functionality should always come first. Choose items that serve a dual purpose. Your coffee table, for example, could also serve as storage space. Opt for modular furniture that adapts to different needs—this way, you’ll always be able to reorganize your living room without adding clutter. Storage is Key: In a minimalist living room, the last thing you want is to disrupt clean lines with visible clutter. Hidden storage solutions, like built-in cabinets, drawers under the sofa, or sleek shelving units, are your best friends. These features keep your living room looking spacious and serene. Comfort Within Minimalism: While minimalist design prioritizes simplicity, it doesn’t mean sacrificing comfort. Choose soft textures, cozy rugs, or a few plush cushions to ensure your minimalist living room feels inviting. It’s possible to create a space that’s both minimal and warm without going overboard on decorative elements. Personalization with a Purpose: Minimalist design doesn’t have to mean sterile or impersonal. Inject personality into your minimalist living room with a carefully chosen statement piece—perhaps an art piece, a single unique piece of furniture, or even a bold light fixture. The key is to choose something meaningful rather than filling the space for the sake of it.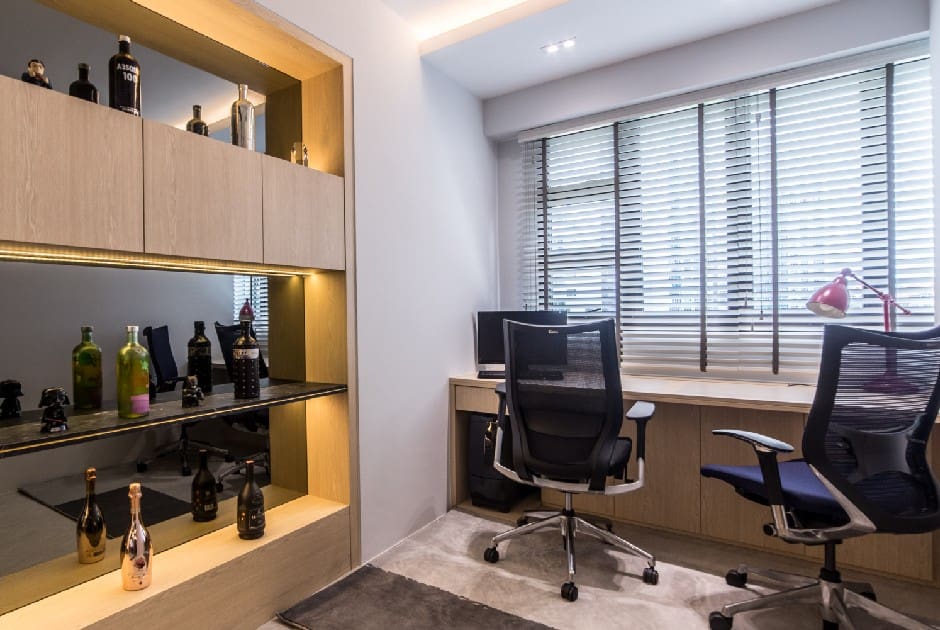
Source: https://squarerooms.com.sg/designers/ovon-design/
Is Minimalism the Right Choice for Your Living Room?
You can now propel to the part of the idea presented where you judge whether or not a minimalist living room is right for you living. Now Let’s get organized and aim for a style that’s equal parts clean and practical? Can you think of an environment that does not have any kind of disturbance; everything in it is functional? Simplicity is less about the aesthetics and more of a philosophy that could change your living space. You don’t know how to begin? Ovon-D will guide you and create a simple living room suited to your needs and personality. Thanks for our cheap design and consultation, as well as broad range of interior renovation solutions – we are here to help make your minimalist vision come true. As for minimalist design, the rule is simple the more design, the less designed it becomes. Do you picture your living room as a larger, less stressful, and far more personal space? So, let me tell you how you can make that possible with the help of Ovon-D products.
Must-Have Elements for a Contemporary House Design
What is Contemporary House Design?
Modern house design is not only the need to have a house that has an artistic outlook – it has taken the architectural as well as interior design plan of the current generation. While traditional and modern interior designs may seem to belong to some epoch or period, contemporary design is, in fact, a chic for eternity here and now. It uses extensive green areas and natural light, has a sparse design, yet it equips homes with technology and uses ecological resources. Singapore is a country where space is relatively scarce, thus modern Singapore’s houses reflect the fact that their owners need efficient living space as much as aesthetic one. Homes with small spaces, muted greys, and no walls between rooms and large windows for bringing in fresh air from outside – yes these are perfect for most urban dwellers. So, with Ovon-D it’s now possible to make all these ideas a reality in your own place.Key Architectural Features of a Contemporary House
One of the foundational elements for a contemporary house is the architecture itself. In a bustling city like Singapore, where maximizing space is crucial, contemporary designs focus on making the most of every square foot. Open Floor Plan: Contemporary homes often feature open floor plans, merging the living room, dining room, and kitchen into one fluid space. This creates an airy, expansive feel, perfect for small homes that want to maximize both light and functionality. Open spaces are practical for families and individuals who value connection, creating a natural flow throughout the home. Large Windows and Natural Light: If there’s one non-negotiable feature in contemporary architecture, it’s the emphasis on natural light. Large windows, often floor-to-ceiling, allow the outdoors to merge with the indoors, enhancing the home’s connection to nature. This not only helps bring in more light but also makes the space feel larger. At Ovon-D, we focus on designs that let your home breathe and embrace the natural elements.
Interior Design Elements in a Contemporary House
The interior design of a contemporary house emphasizes simplicity, functionality, and elegance. It’s all about clean lines, uncluttered spaces, and neutral tones that create a serene, calming environment. Minimalist Approach: Contemporary interiors thrive on minimalism—less is more. A focus on decluttering and purposeful design elements makes the home feel spacious and refined. White walls, neutral furniture, and sleek lines are common, allowing homeowners to personalize their space with bold artwork or statement pieces that stand out without overwhelming the room. Neutral Color Palettes with Bold Accents: Think white, gray, beige, and black as the foundational colors of the home, with the occasional splash of color to make a statement. These neutral tones create a backdrop that can easily be updated as trends evolve, keeping the home feeling current yet timeless. Sustainable Materials: In line with the rising awareness of eco-friendly living, contemporary design often incorporates sustainable materials like bamboo, recycled glass, and energy-efficient lighting. It’s not just about making a space look good—it’s about creating an environment that’s good for the planet, too.
Source: https://squarerooms.com.sg/showcase/bright-minimalist-hdb-flat-renovated-single-homeowner/
Smart Home Technology Integration
In today’s tech-driven world, integrating smart home technology is one of the essential elements for a contemporary house. From voice-activated lighting systems to climate control and security features, contemporary homes embrace the latest technology to enhance both comfort and convenience. A smart home not only looks sleek but also makes life easier, allowing you to control everything from temperature to security with just a tap on your smartphone. At Ovon-D, we make sure that your contemporary house doesn’t just look the part but functions like a modern dream. Our design team can help you seamlessly integrate the latest technology to give you a home that’s future-ready.Indoor-Outdoor Living Spaces
Singapore’s tropical climate lends itself beautifully to indoor-outdoor living spaces, another hallmark of contemporary house design. The seamless flow between indoors and outdoors is achieved through large sliding doors, rooftop gardens, or even patios that extend from the living room. It’s about creating spaces that feel open and connected to nature. This integration of outdoor elements also brings a sense of calm and balance to the home, a welcome respite in a bustling urban setting. With Ovon-D’s comprehensive renovation services, we can help you bring that vision to life, creating outdoor spaces that feel like an extension of your living room.Personalized Contemporary Design for Your Home
Contemporary design thrives on personalization. From custom-built furniture to unique architectural details, every home can—and should—feel distinct. Whether you’re after a minimalist aesthetic or want to incorporate bold, statement elements, Ovon-D is here to help you design a space that reflects your personality. Personalization can be as subtle as choosing the right lighting fixtures or as bold as designing a custom-built storage solution that fits seamlessly into your home’s architecture. Our goal is to ensure that your contemporary home feels like it was made just for you.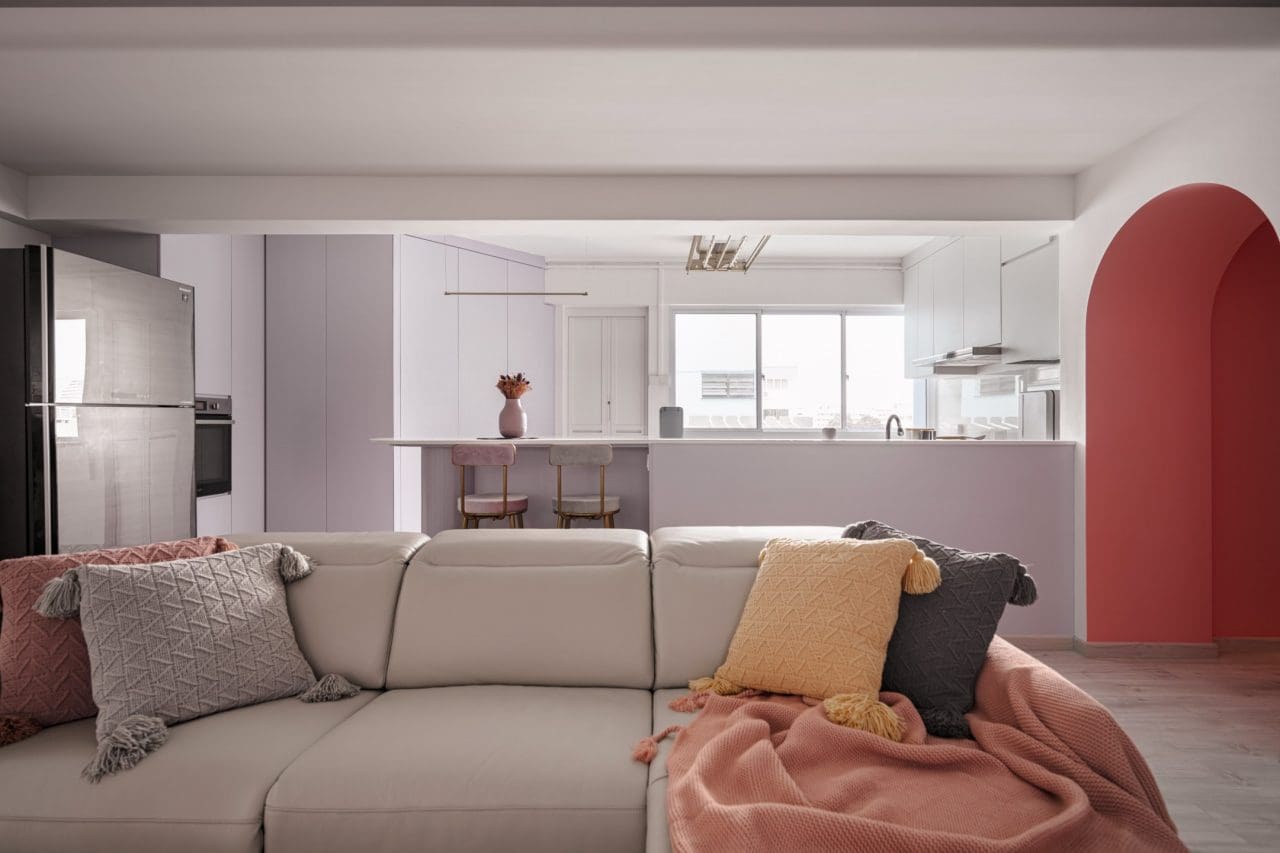
Source: https://squarerooms.com.sg/solutions/peachy-keen-interiors/
Final Thoughts: What Will Your Contemporary Home Look Like?
Now that you’ve explored the must-have elements for a contemporary house, what are you waiting for? Imagine a space where every corner is designed with purpose and beauty in mind. At Ovon-D, we’re here to guide you through the journey of creating your dream home, combining affordability with personalized design and our comprehensive interior design services. So, how will you make your contemporary home uniquely yours?
Why Renovate Your Toilet?
Bathroom transformations are not merely a way to add elegance to the room they are also a way to increase the functionality of your space and even the resale value of your house. Whether it’s dilapidated lights, broken tiles, or archaic patterns, a renovation revives the possibly one of the most crucial spaces in a dwelling. From modern minimalist styles to green options, there are more than enough great ways to make your bathroom as contemporary as you want it to be without costs through the roof. We at Ovon-D believe that renovation should not be expensive and therefore seek to offer you an opportunity to realize your vision of a new home at an affordable price.1. Update Your Bathroom Tiles
Tiles are one of the easiest ways through which you can change the appearance of your toilet. Whether the individual is interested in contemporary design or wants a more traditional look of marble effect tiles there are always options available. Small toilets should be fitted with lighter shades of tiles that enhance reflection of natural light into the room. You may also require something extra-ordinary that you would like to integrate the geometric patterns or textured finishes in the room. Ovon-D has extensive experience in advising you on the kind of tile to choose for your toilet refining purpose, more of aesthetic value with durability. 2. Smart Storage ideas
2. Smart Storage ideas
Think about your current counters: have you ever deal’t with cluttered counters or a lack of storage space in your bathroom? There is no story about home improvement that does not mention the benefits of wall mounted cabinets, floating shelves and recessed storage when it comes to the toilet. This is especially important for our HDB flats as space has always been a constraint in design planning. There are many ways to make your bathroom tidy and attractively designed simultaneously, including using built-in shelves and cabinets. For every innovative Ovon-D product, there are architectural and design consultation services that guarantee that even the least of your spaces are immensely used.
3. Modernize with Sleek Fixtures
To say nothing of the fact that the latter not only make your bathroom look old, but might be also ineffective. It may be high time you replaced the existing worn out and outdated fixtures with stylish and efficient ones that conserve both water and energy. Whether it is taking shower while raining, the use of environmentally friendly taps or even a reduced flush of water in the toilet all do a lot. Using contemporary styles of finish, you can find them in brushed nickel, matte black, chrome to name few. If you need help in selecting the best Ovon-D toilet for your home or place of business you can trust Ovon-D to help you achieve the best toilet renovation that not only looks good but also works optimally.
4. Brighten Up with New Lighting
Lighting is also another aspect of any bathroom that needs close consideration during the process of remodeling. If the current view of your toilet is that it is dark or small, then a change of lighting can make a massive difference to the atmosphere of the room. Accent lighting like recessed lights, vanity lights or LED strips can add some light to the space and make it home like. Lighting is not only a useful facility; it also plays a great part in decorating as both can help to draw and emphasize some details like mirrors or accent walls. At Ovon-D, we have a balanced view and, therefore, not only think about the lighting as the arrangement of the lamps but also as its purpose.5. Opt for a Floating Vanity
Some of the principles used when designing a small toilet include floating vanities which make the room to appear larger than it actually is. By lifting the vanity off the floor not only you add the feeling of space, but also ease the cleaning process. These are very simple designs and they come in various colours and finishes to meet nowadays trends, whether modern or antique. Ovon-D will assist you to choose the most appropriate vanity design for your washstand that befits your requisites on styling and storage.6. Glass shower enclosures with no frame
Some of the features are that frameless glass shower doors allow you to create a modernfeel in your bathroom. That way, you can remove any frame at all and even the tiniest of the toilet areas will look spacious and trendy. This makes them easy to clean, low maintenance and it’s always favorable for families with a very busy schedule. Ovon-D stocks sturdy and well designed glass enclosures creatively suitable for the toilet makeover scheme to afford your room an Italian touch.7. Create a Feature Wall
A feature wall is a good way of changing the outlook of the toilet since you are bound to add texture, color or pattern on a plain wall. Whether you chose to go for textured tiles, bright wallpapers or even natural stone finish, a feature wall does create depth of interest. The important thing of course is not to overdo it with the design and make it the focal point of the rest of your bathroom. Our design experts at Ovon-D are able to assist you in coming up with a very attractive focal point that will complement your overall renovation plan.8. Space Beauty with Big Mirrors
Particularly, mirrors are not only practical in their purpose but also a valuable means of design. Mirrors have light reflective properties which make a small toilet look and feel larger and brighter than it actually is. If you have a frameless mirror for contemporary style and a framed mirror for classical appearance, mirrors are among the best accessories in the bathroom. Ovon-D holds the expertise to install highly customized mirrors of your choice that blends aptly with your toilet makeover and spreads light and space to your Bathroom.9. Compact Toilets and Sinks
First of all, when the room is not very large, it is critical to select small toilet bowls and washbasins. For example, wall-hung toilets do not occupy the floor space and make the wash facilities elegant. In the same token, the small sinks can provide all the necessary amenities desired in the area without overimposing the room. Ovon-D can assist you in choosing compact luminaires of your choice, and at the same time, guarantee a working capability without compromising on design.10. Upgrade Your Shower System
It is possible that you are still using a normal showerhead; this is the best time to upgrade. The new fashion shower heads like the rain shower head or the smart shower head can be of great benefit to you apart from the fact that they save water. A well designed shower system can also be an elegant feature to go with your toilet renovation ideas giving the room the feel of a spa. Shower Systems we provide at Ovon-D also come in new modern designs and we have a special emphasis on products that are environmentally friendly.11. Add Greenery for a Fresh Look
They also come with a bonus of beautifying your bathroom by introducing life to the context of the bathroom. Even if flowers are arranged in low light and heat loving plants as are ferns then the greenery can also help to offset the blandness of modern toilet. As long as the plants can handle the high humidity levels it will be perfectly fine. With the input from Ovon-D, one can be able to incorporate plant accessories like special washroom shelves or plant Holders into a toilet redesign project.Exploding Toilet Cost Expenses in Singapore
As with any home improvement project, one of the principal considerations when considering the toilet renovation is cost. Renovation in Singapore is contingent on a linear measure: the materials and size of the bathroom, and the patterns to design the new toilet. In Ovon-D our price quotation on everything is clearly given and we aim to work with a plan that meets your financial capacity for renovating your home. It is found that the cost of toilet renovation in Singapore is likely to be from $5,000 to $15,000 generally based on the detail of work and choice of materials. To ensure that every dollar is counted, we apply value by making quality workmanship and emphasis on the customers personal values.

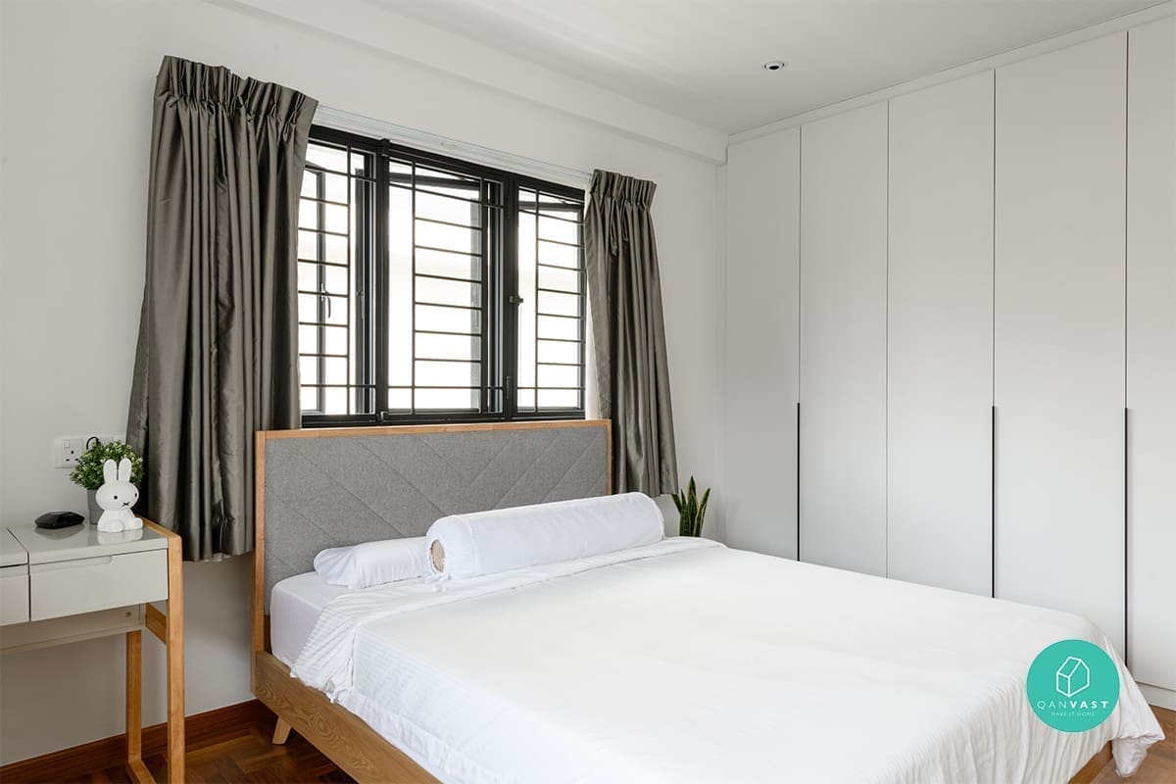
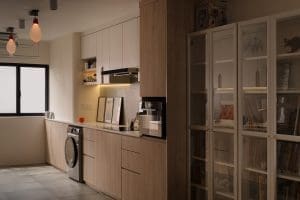











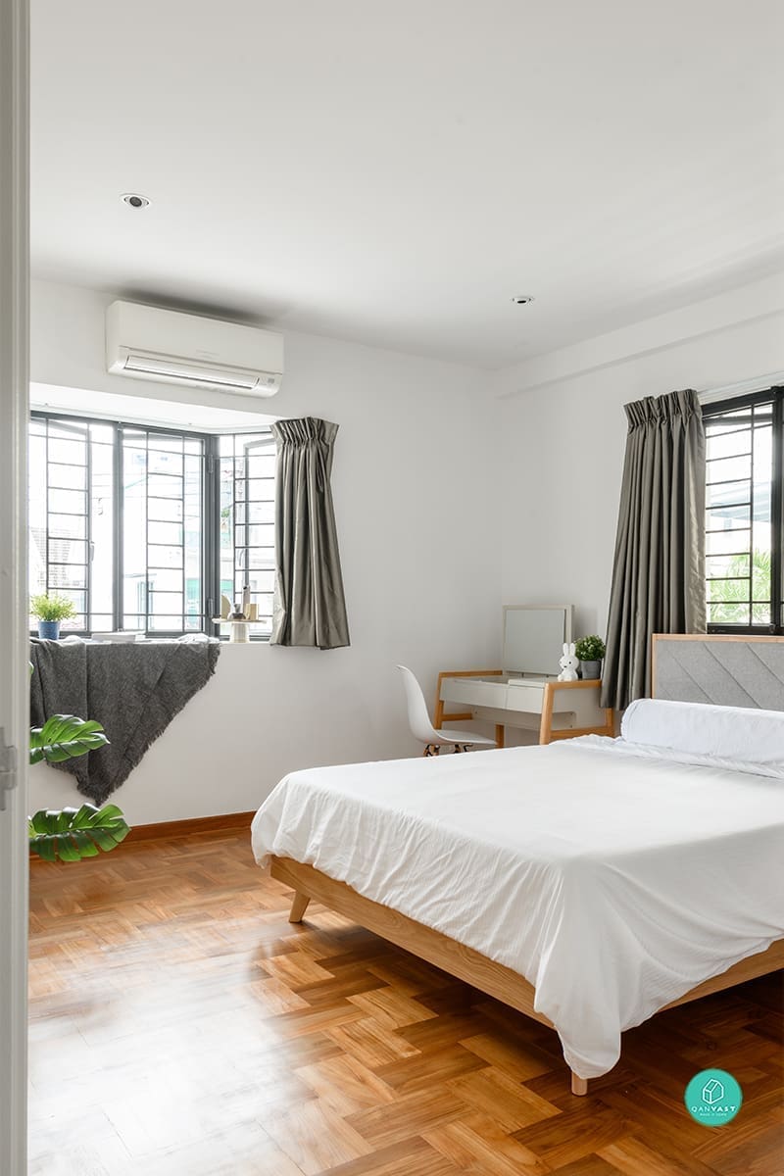



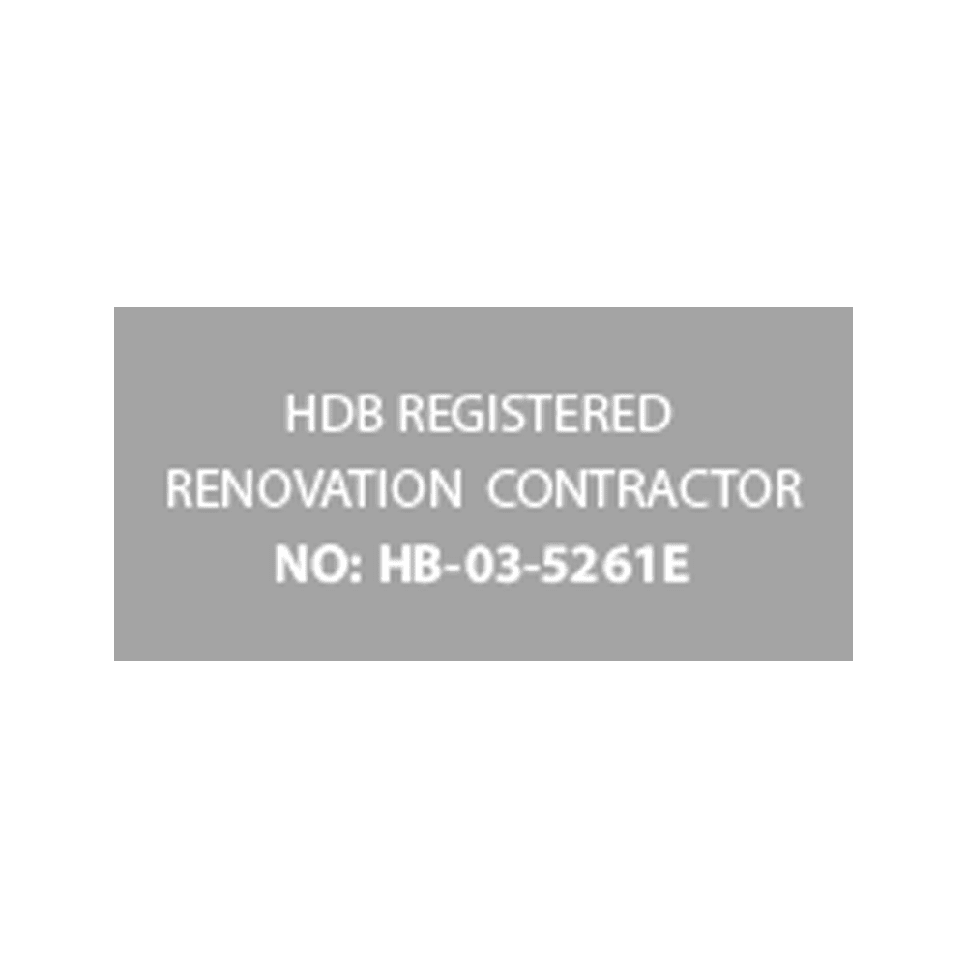







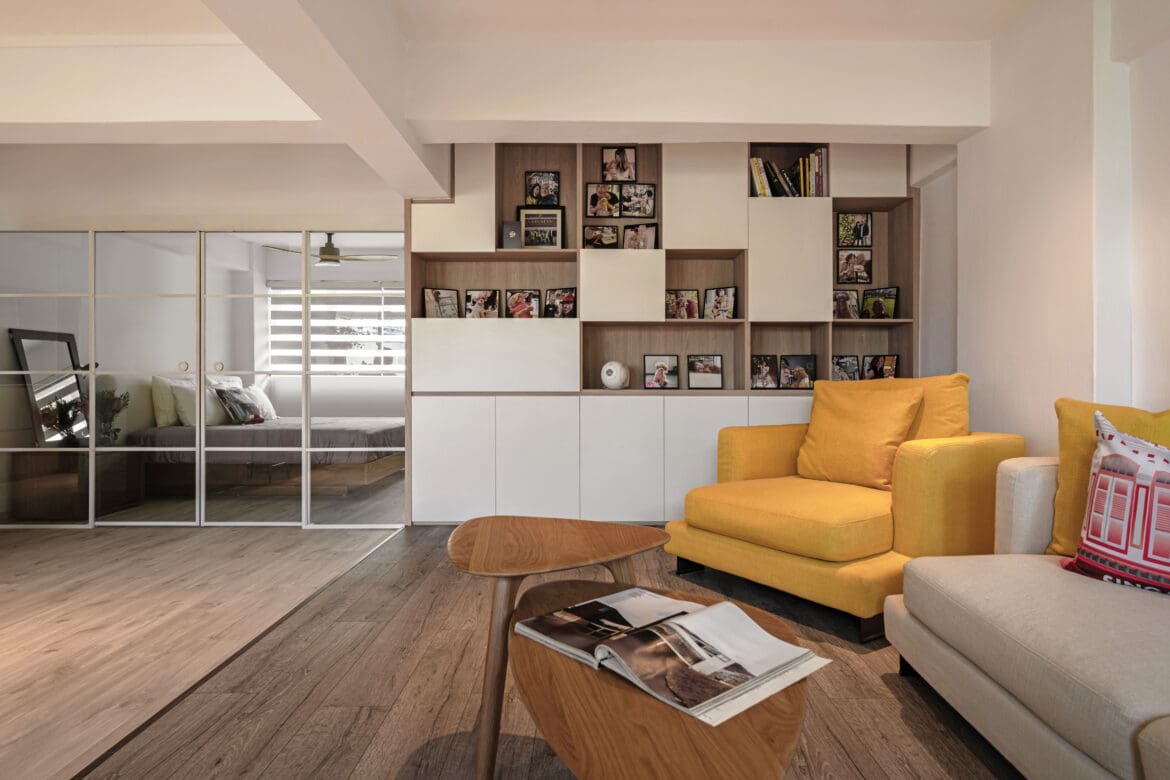
 The Timeless Appeal of Classic Living Room Design
The Timeless Appeal of Classic Living Room Design Affordable Design Solutions: Style without Breaking the Bank
Affordable Design Solutions: Style without Breaking the Bank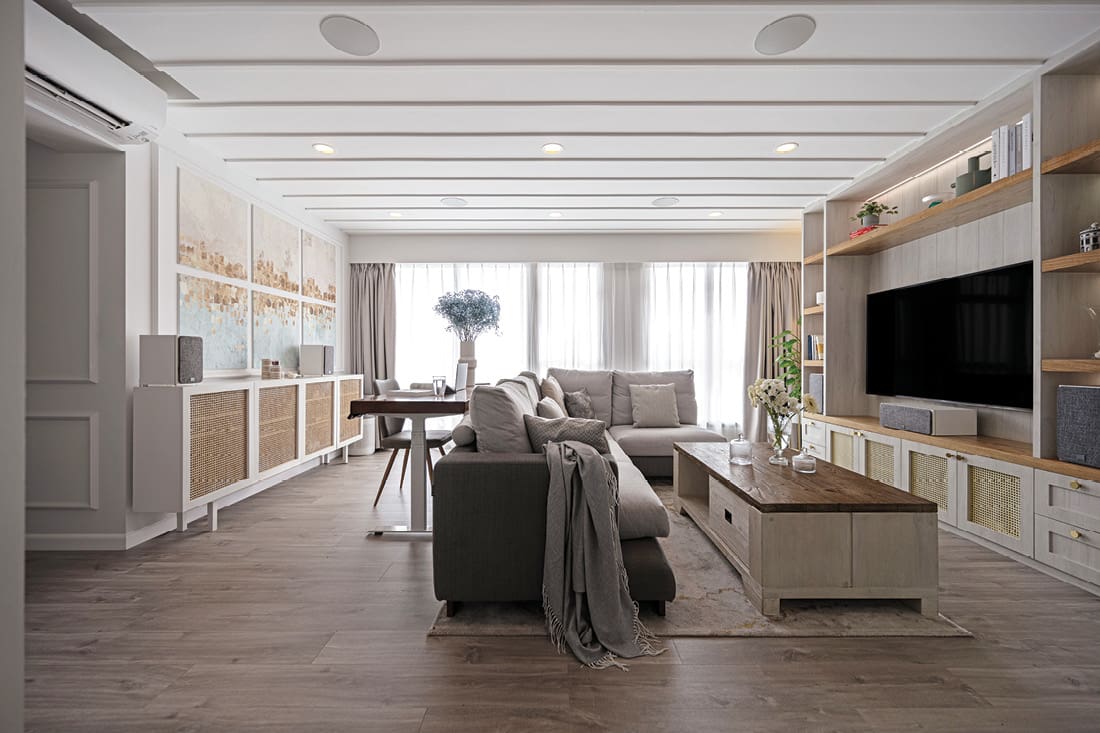
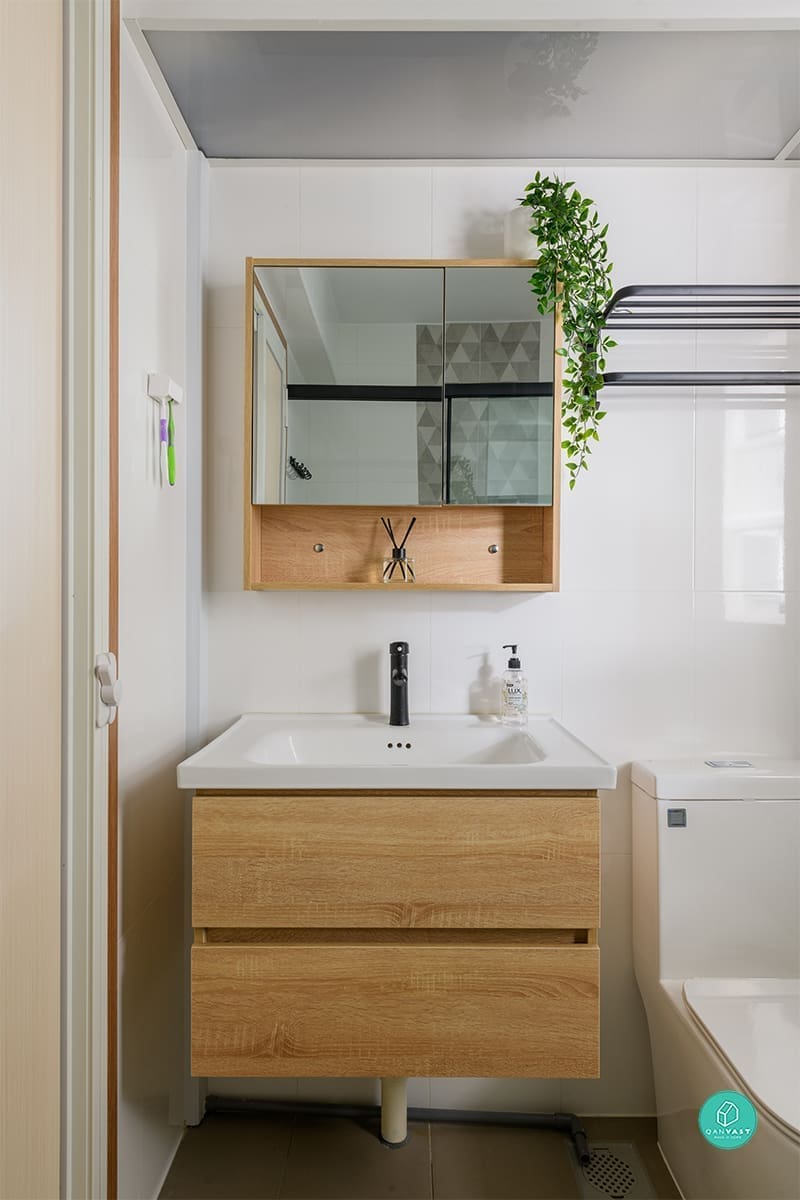 2. Smart Storage ideas
2. Smart Storage ideas

