Dive into the simplicity and sophistication of monochromatic color schemes, elevating your space with effortless style and cohesion.
In the realm of
contemporary design, a captivating trend has emerged: the rise of monochromatic color schemes. These harmonious palettes have captivated designers and homeowners alike, offering a sophisticated and visually striking approach to crafting modern,
minimalist spaces. But what is it about these captivating color combinations that have become so alluring?
Monochromatic color schemes, by their very definition, revolve around the use of a single hue and its various shades, tints, and tones. This streamlined approach to color allows for a sense of visual coherence and harmonious elegance, seamlessly blending elements within a space. Whether it’s the soft, soothing tones of a monochromatic gray scheme or the bold, dramatic impact of a monochromatic black and white palette, the appeal of these contemporary
color trends lies in their ability to create a sense of
visual harmony, minimalist sophistication, and timeless appeal.
In this article, we’ll delve into the world of
monochromatic design, exploring the principles, techniques, and inspirational examples that showcase the power of these captivating color schemes. From understanding the foundations of monochromatic
color theory to discovering practical tips for implementation, this comprehensive guide will equip you with the knowledge and inspiration to embrace the beauty of minimalist elegance through the lens of monochromatic design.
Key Takeaways
- Monochromatic color schemes offer a harmonious and visually striking approach to contemporary design.
- These palettes create a sense of visual coherence and minimalist sophistication within a space.
- Monochromatic design can be applied to a wide range of settings, from interiors to branding and beyond.
- Mastering the principles of monochromatic color theory and leveraging color psychology can enhance the impact of these captivating schemes.
- Incorporating texture, materiality, and strategic use of shades and tints can add depth and interest to monochromatic designs.
Unveiling Monochromatic Color Theory
Delving into the captivating realm of
monochromatic color theory, we uncover the principles that make these striking palettes so visually compelling. At the core of monochromatic design lies the strategic use of a single
hue and its various
tints,
shades, and
tones, creating a harmonious and
cohesive aesthetic that exudes
modern elegance.
Delving into the Principles of Monochromatic Color Palettes
Monochromatic color palettes are built upon the foundation of a single
base color, which is then thoughtfully manipulated to achieve a range of
subtle variations. By exploring the nuances of
value,
chroma, and
undertones, designers can craft
visually harmonious monochromatic schemes that captivate the eye and create a sense of
visual balance.

Leveraging Color Psychology to Create Impactful Monochrome Designs
Understanding the psychological impact of
color is essential when working with monochromatic palettes. Each
hue carries its own unique set of
emotional associations and
symbolic meanings, which designers can skillfully harness to evoke
specific moods and
responses within the viewer. By aligning the chosen
color with the desired
design aesthetic and
brand identity, monochromatic designs can make a powerful
visual statement.
Balancing Contrast and Harmony in Monochromatic Schemes
The key to creating
visually striking monochromatic designs lies in the delicate balance between
contrast and
harmony. Designers must carefully consider the interplay of
light and dark tones, as well as the integration of
accent colors and
textures, to maintain a sense of
visual interest and
cohesion throughout the space. By mastering this balance, they can craft
contemporary and
minimalist environments that exude a sense of
refined elegance.
Implementing Techniques for Monochromatic Design
As the allure of
contemporary design continues to captivate, the implementation of monochromatic design techniques has become a crucial aspect of creating visually striking and harmonious spaces. From selecting the right monochromatic palette to leveraging shades, tints, and textures, this section delves into the practical strategies that can help designers achieve the coveted minimalist elegance synonymous with modern color schemes.
Tips for Selecting the Right Monochromatic Palette
Choosing the perfect monochromatic palette is the foundation for a successful design. Designers should carefully consider the desired mood, the overall
contemporary design aesthetic, and the specific
color trends that resonate with the project’s objectives. Experimenting with
modern color palettes that feature a range of
minimalist hues, from
neutral tones to
warm undertones and
bold accents, can help create a visually harmonious and
design aesthetic that evokes a sense of
visual harmony.
Creating Depth and Interest with Shades and Tints
To prevent a monochromatic design from feeling flat or one-dimensional, designers can leverage the power of shades and tints to add depth and visual interest. By incorporating
shades (darker variations of the base color) and
tints (lighter variations), designers can create a sense of layering and dimensionality within the
contemporary color schemes. This technique not only enhances the overall
modern palette but also helps to maintain a cohesive and captivating
monochromatic style.
Incorporating Texture and Material to Enhance Monochromatic Designs
Texture and materiality play a crucial role in elevating monochromatic designs. By thoughtfully incorporating a variety of textures, such as smooth, rough, or matte finishes, designers can add depth and visual interest to the
minimalist hues and
neutral tones that define the monochromatic aesthetic. Similarly, the strategic use of different materials, from natural wood to sleek metals or plush fabrics, can further enhance the overall
design aesthetics and create a harmonious,
visually compelling environment.
Showcasing Inspirational Examples
As a testament to the enduring appeal of monochromatic design, this section showcases a diverse array of inspirational examples that demonstrate the power of these captivating color schemes in contemporary design. From elegant interiors that seamlessly incorporate monochromatic palettes to successful branding efforts and inspirational projects, these examples highlight the versatility and visual coherence that monochromatic design can achieve.

Real-world Examples of Elegant Interiors Using Monochromatic Schemes
Within the realm of interior design, monochromatic color schemes have become a hallmark of contemporary elegance and sophistication. Take, for instance, the stunning
Industrial Chic Loft by acclaimed designer Emily Henderson, which showcases a harmonious blend of warm,
neutral tones that create a serene and inviting atmosphere. Similarly, the
Nature-inspired Retreat by Aerin Lauder effortlessly combines
minimalist hues and natural textures to evoke a calming,
nature-inspired ambiance.
Case Studies: Successful Branding with Monochromatic Color Palettes
The impact of monochromatic color schemes extends beyond the realm of interior design, as evidenced by the success of several contemporary brands that have embraced these captivating palettes. The iconic
Glossier brand, known for its minimalist aesthetic, has leveraged a harmonious monochromatic color scheme to create a cohesive and visually striking brand identity. Likewise, the
Kinfolk magazine has garnered global acclaim for its modern, monochromatic design sensibility, which has become a hallmark of its distinctive brand personality.
Inspirational Projects: How Designers Utilize Monochromatic Colors for Visual Coherence
Beyond the realms of interiors and branding, designers have consistently demonstrated the power of monochromatic color schemes in achieving visual coherence and harmony across a wide range of projects. The
Minimalist Office Space by Gensler showcases how a carefully curated monochromatic palette can create a serene and productive work environment, while the
Nature-Inspired Retreat by Olson Kundig seamlessly blends
warm undertones and
bold accents to establish a cohesive design aesthetic that seamlessly integrates with its natural surroundings.
| Project |
Designer |
Monochromatic Palette |
Design Aesthetic |
| Industrial Chic Loft |
Emily Henderson |
Warm Neutral Tones |
Elegant, Sophisticated |
| Nature-Inspired Retreat |
Aerin Lauder |
Earthy, Organic Hues |
Calming, Nature-Driven |
| Minimalist Office Space |
Gensler |
Monochromatic Grays |
Serene, Productive |
| Nature-Inspired Retreat |
Olson Kundig |
Warm Undertones, Bold Accents |
Harmonious, Cohesive |
Overcoming Design Challenges
As designers delve into the world of contemporary
color trends and modern
color palettes, they may occasionally encounter challenges when working with
monochromatic design. However, these obstacles can be overcome with a deep understanding of
design aesthetics and the application of practical solutions.
Addressing Common Misconceptions about Monochromatic Color Schemes
One of the primary hurdles in monochromatic design is dispelling the common misconception that it lacks
visual harmony and
contemporary color schemes. On the contrary, a well-executed
modern palette can achieve a stunning sense of
minimalist hues and
neutral tones with strategic use of
warm undertones and
bold accents.
Solutions for Creating Cohesive Designs with Monochromatic Palettes
To create truly cohesive
monochromatic style designs, designers can leverage a variety of techniques. This includes carefully selecting shades and tints within the chosen
color scheme, incorporating textural elements to add depth and interest, and strategically placing
bold accents to enhance the overall
visual harmony. By mastering these solutions, designers can unlock the full potential of
contemporary design using
monochromatic palettes.
| Technique |
Description |
Benefits |
| Shade and Tint Variation |
Incorporating different shades and tints of the same core color to create depth and visual interest. |
Adds complexity, prevents a flat or monotonous appearance, and enhances the minimalist hues. |
| Textural Elements |
Integrating various materials and textures within the monochromatic palette to add visual appeal and tactile experiences. |
Breaks up the visual monotony, creates a sense of visual harmony, and elevates the overall contemporary design. |
| Strategic Accent Placement |
Carefully positioning bold accents, such as pops of color or distinct design features, within the monochromatic scheme. |
Adds visual interest, highlights focal points, and enhances the overall design aesthetics of the space. |
Conclusion
As we’ve explored throughout this insightful journey, monochromatic color schemes have emerged as a captivating trend in contemporary design, offering designers a harmonious and visually striking approach to creating modern, minimalist spaces. The allure of these captivating palettes lies in their ability to infuse a sense of elegance and sophistication, while seamlessly blending the principles of
color theory and psychology.
 Achieving Minimalist Elegance: Enhancing Designs with Monochromatic Color Schemes
Achieving Minimalist Elegance: Enhancing Designs with Monochromatic Color Schemes
By embracing the versatility and timeless appeal of monochromatic color schemes, designers can elevate their creations to new heights of visual coherence and impact. Whether it’s the soothing allure of
neutral tones, the bold statement of a single hue, or the harmonious interplay of shades and tints, these captivating palettes have the power to transform ordinary spaces into extraordinary ones, evoking a sense of minimalist elegance that resonates with modern design enthusiasts.
As we bid farewell to this exploration of monochromatic design, it’s clear that these captivating color schemes will continue to hold a prominent place in the world of contemporary design. By leveraging the principles of
color theory,
color psychology, and
visual harmony, designers can harness the full potential of monochromatic palettes to craft
modern color schemes,
minimalist hues, and
nature-inspired masterpieces that captivate and inspire audiences.

















 Understanding the Significance: Why the HDB BTO Application Process Matters
Understanding the Significance: Why the HDB BTO Application Process Matters

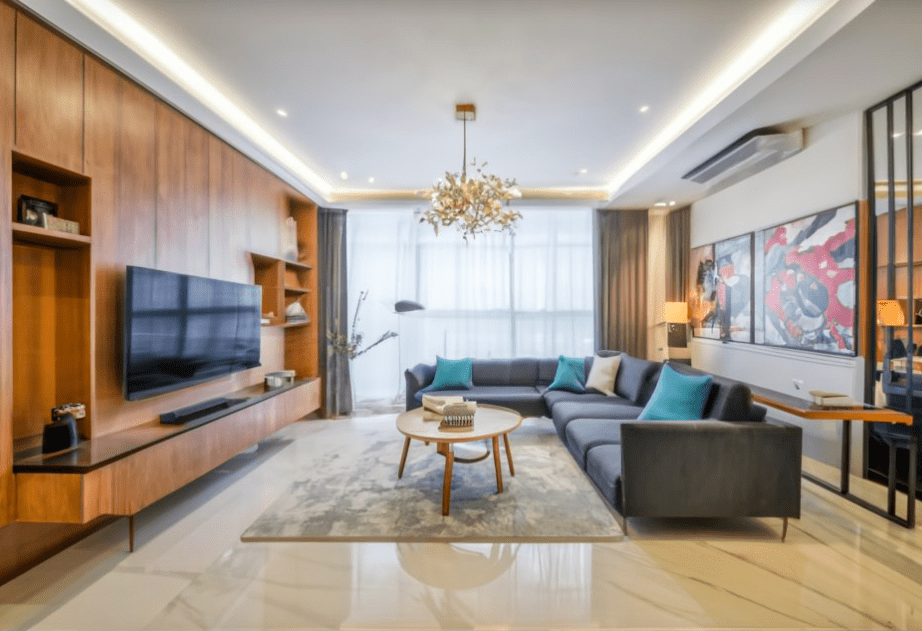
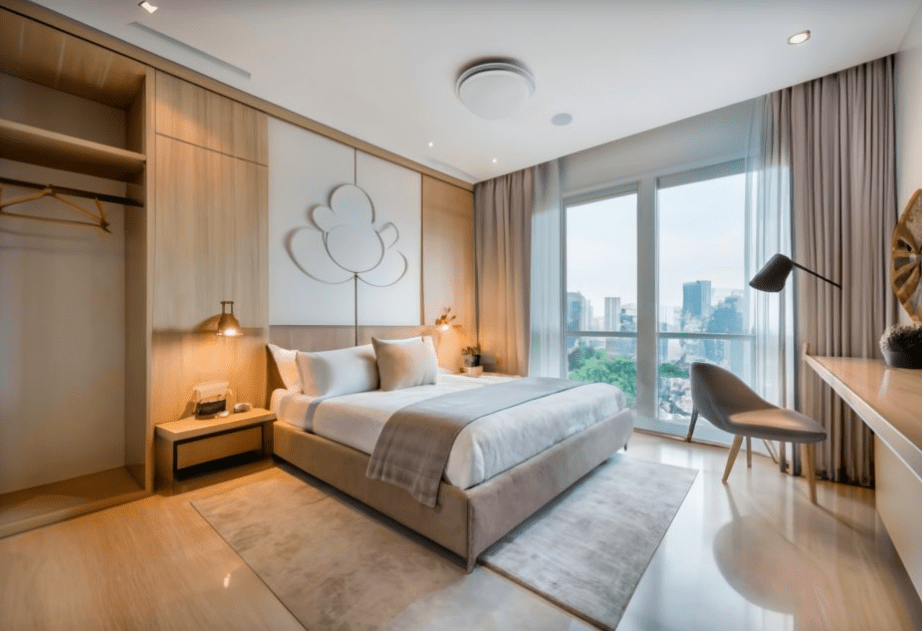
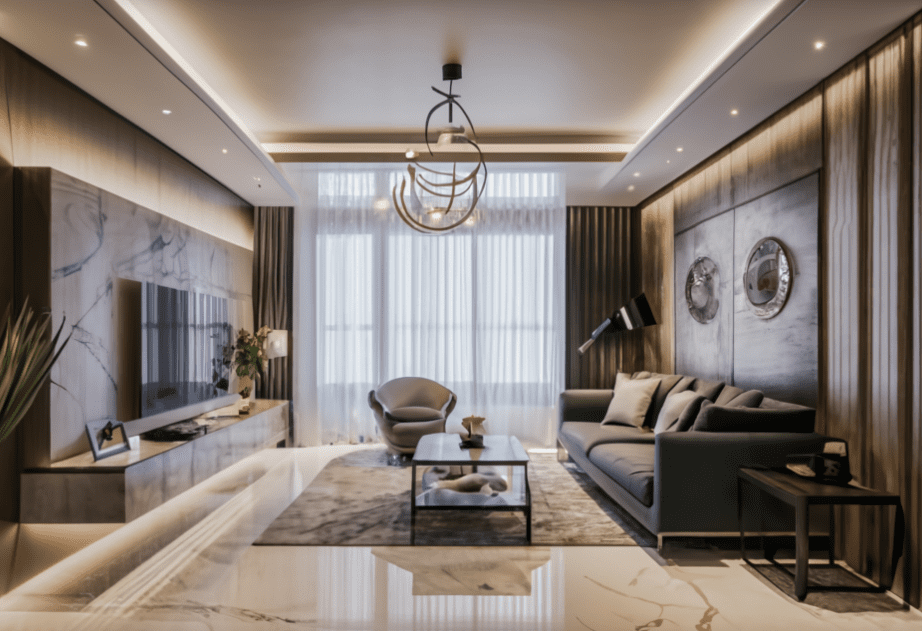






 Setting the Stage: An Overview of HDB BTO in Singapore
Setting the Stage: An Overview of HDB BTO in Singapore





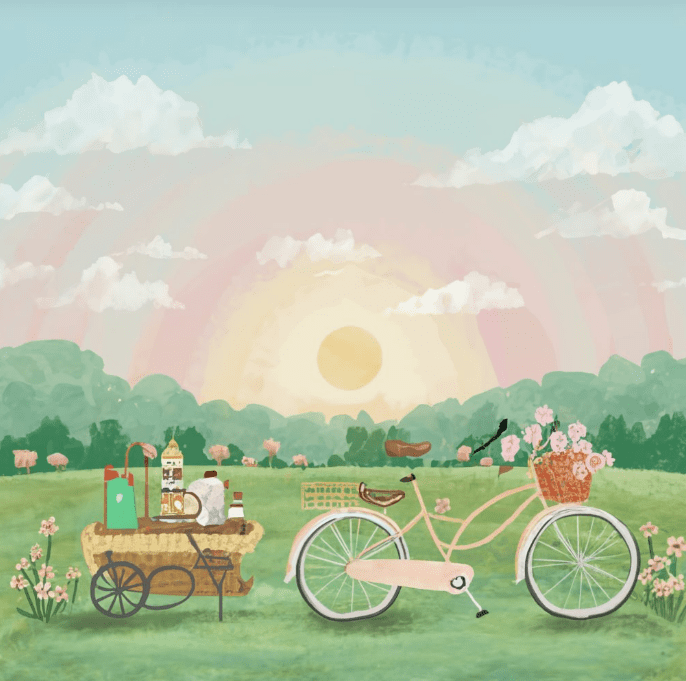


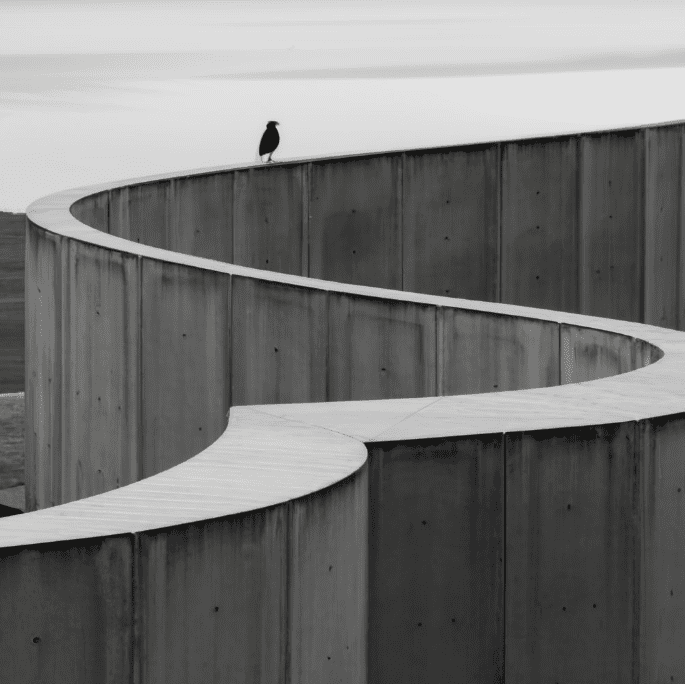

 Achieving Minimalist Elegance: Enhancing Designs with Monochromatic Color Schemes
Achieving Minimalist Elegance: Enhancing Designs with Monochromatic Color Schemes