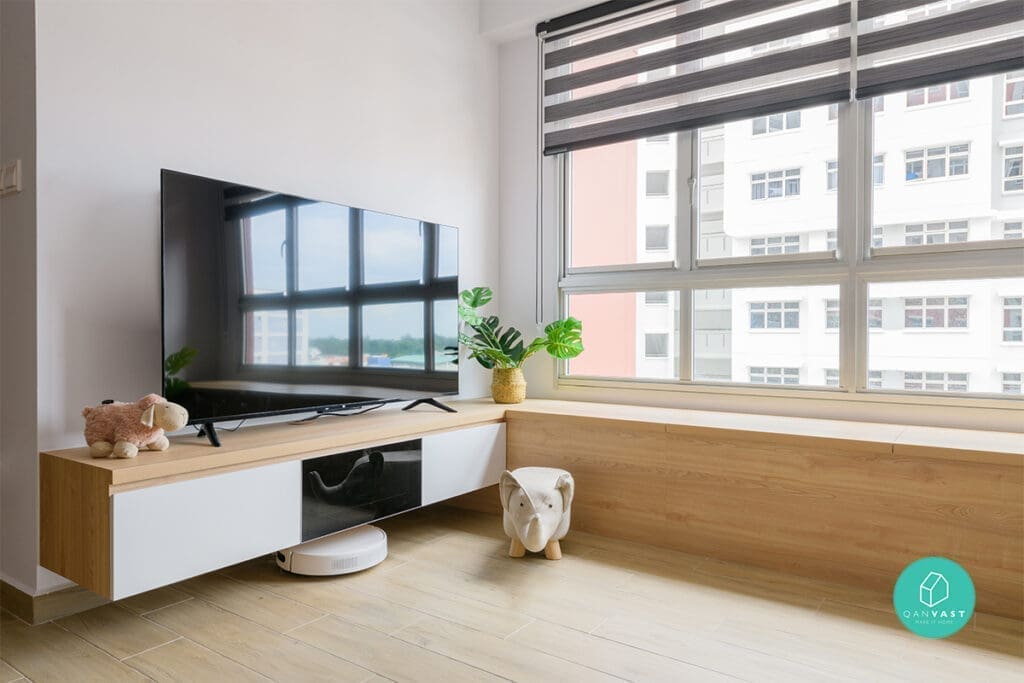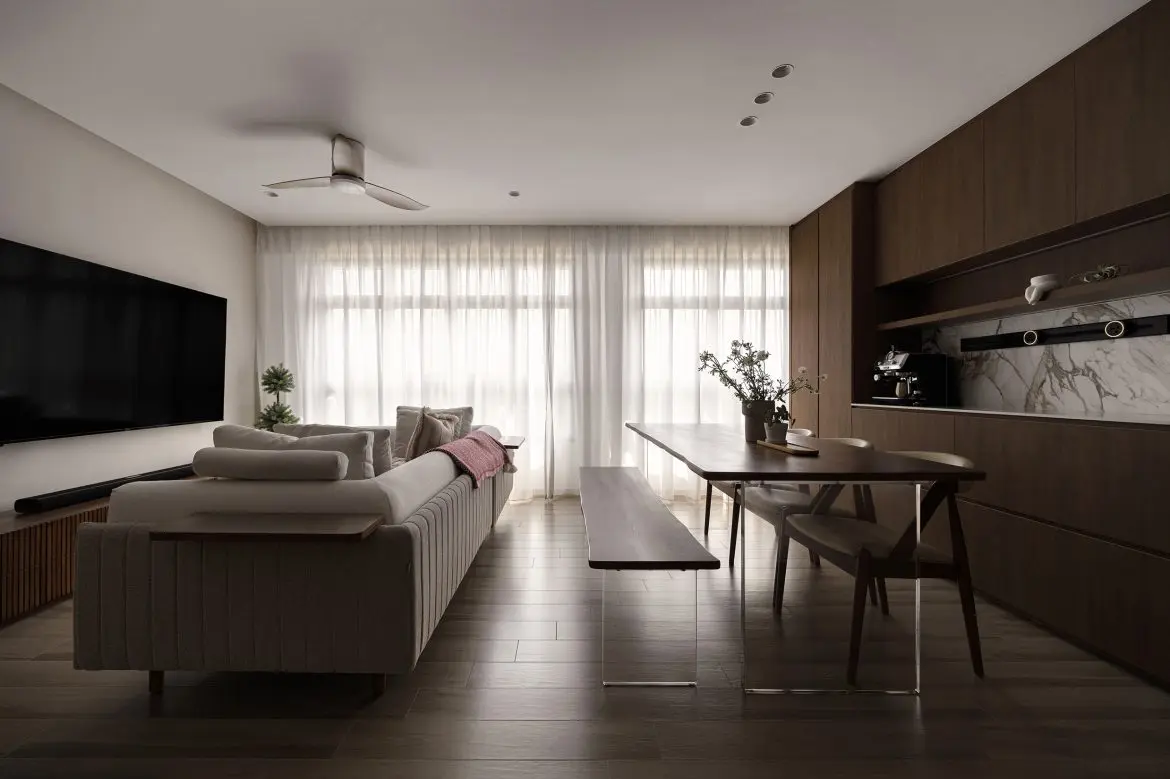
Understanding Your Options
Choosing the right floor tiles involves understanding the different materials available and how they can meet your needs. Here are some of the most popular types of floor tiles for living rooms: Ceramic Tiles: Ceramic tiles are a versatile and affordable option, ideal for those looking to revamp their living space on a budget. They come in various designs and finishes, offering a wide range of aesthetic choices. Porcelain Tiles: Known for their durability and resistance to wear, porcelain tiles are perfect for high-traffic areas. They are less porous than ceramic tiles, making them suitable for areas prone to spills and moisture. Marble Tiles: For a touch of luxury, marble tiles are an excellent choice. While they may require more maintenance to prevent staining and scratches, their elegant appearance can significantly elevate your living room’s aesthetic. Vinyl Tiles: Vinyl tiles offer a budget-friendly option with easy installation, ideal for DIY enthusiasts. They are available in a variety of designs, including those that mimic natural stone or wood.
Top Choices for Living Room Floor Tiles
At Ovon-D, we offer a range of floor tiles that cater to different tastes and needs. Here are some top choices:- Classic White Porcelain Tiles:
- Elegant and timeless, these tiles brighten up any space and provide a clean, modern look.
- Rustic Wood-Look Ceramic Tiles:
- Perfect for those who love the warmth of wood but need the durability of ceramic.
- Luxurious Marble Effect Tiles:
- These tiles offer the opulence of marble without the high maintenance, ideal for creating a sophisticated ambiance.
- Eco-Friendly Vinyl Tiles:
- Sustainable and stylish, these tiles are perfect for eco-conscious homeowners looking to make a statement.

Inspiration for Your Living Room
Transforming your living room starts with the right inspiration. Here are a few ideas to help you visualize your new space: Modern Minimalism: Opt for sleek, monochromatic tiles to create a clean and contemporary look. Pairing white porcelain tiles with minimalist furniture and décor can make your living room appear more spacious and airy. Rustic Charm: Wood-look ceramic tiles provide a warm and inviting atmosphere, perfect for a rustic-themed living room. Combine these tiles with cozy, natural elements like wooden beams and soft textiles to enhance the charm. Luxurious Sophistication: Marble effect tiles can add a touch of luxury to your living room. Pair them with elegant furnishings and subtle gold accents to create a space that exudes opulence and sophistication. Eco-Friendly Retreat: Vinyl tiles made from sustainable materials can help you create an eco-friendly living space. Choose designs that mimic natural stone or wood to bring an element of nature indoors.
Affordability and Value
Finding the perfect floor tiles doesn’t have to break the bank. At Ovon-D, we offer cost-effective solutions without compromising on quality. Here is a comparison table showing the pricing and features of different tile options:| Tile Type | Price Range (per sq. ft.) | Durability | Maintenance | Best For |
| Ceramic | $3 – $7 | High | Low | Budget-friendly makeovers |
| Porcelain | $5 – $10 | Very High | Low | High-traffic areas |
| Marble | $10 – $20 | Medium | Medium | Luxurious designs |
| Vinyl | $2 – $5 | Medium | Low | DIY projects |
- Durability: We source our tiles from reputable manufacturers known for their commitment to quality. This ensures your floor tiles are resistant to wear and tear, scratches, and fading, providing a lasting and beautiful surface for years to come.
- Low Maintenance: Our tiles are easy to clean and maintain, minimizing long-term costs associated with upkeep.
- Style & Selection: From timeless classics to modern trends, we offer a vast selection of styles, colors, and finishes to complement any design aesthetic.

Installation and Maintenance Tips
Proper installation and maintenance are crucial to ensure your floor tiles look great and last long. Here are some tips: Installation:- Ensure the subfloor is clean, level, and dry before installation.
- Use the right adhesive for your chosen tile material.
- Follow the manufacturer’s guidelines for spacing and grouting.
- Regularly sweep and mop the floor to keep it clean.
- Avoid using harsh chemicals that can damage the tiles.
- Promptly clean up spills to prevent staining, especially on marble tiles.
Next Steps: Create Your Dream Living Room
Are you ready to transform your living room into a space that truly reflects your style and meets your needs? Explore the full range of floor tiles at Ovon-D. Schedule a consultation with one of our design experts to get personalized recommendations and start your renovation journey today. How will it feel to step into a living room that not only looks stunning but also fits your lifestyle perfectly? Let Ovon-D help you turn that vision into reality.Creating a Clutter-Free Home in Your Minimalist HDB 3-Room Resale Flat Interior Design
 Embracing the Power of Decluttering
Embracing the Power of Decluttering
Decluttering is the cornerstone of creating a clutter-free minimalist HDB flat. It’s more than just getting rid of stuff; it’s a shift in mindset that prioritizes intentionality and frees your space from the burden of unnecessary possessions. By embracing methods like the KonMari technique, scheduling regular decluttering sessions, and adopting a “one-in, one-out” rule, you can approach your belongings with a critical eye and discard items that no longer spark joy or serve a purpose. This not only creates valuable space but also fosters a sense of calm and liberation, allowing you to focus on what truly matters in your minimalist haven.
Decluttering is more than just getting rid of stuff; it’s a mindset shift that prioritizes intentionality and frees your space from unnecessary possessions. Here are key strategies to embrace a clutter-free approach:
- The KonMari Method: Popularized by Marie Kondo, this method encourages you to hold each item and ask yourself if it “sparks joy.” If not, thank it for its service and discard it responsibly.
- Regular Decluttering Sessions: Schedule regular decluttering sessions, whether weekly or monthly, to prevent clutter from accumulating.
- Categorize and Conquer: Divide your belongings into categories like clothes, books, electronics, and sentimental items. Tackle each category one at a time, making discarding decisions easier.
- Embrace the “One-In, One-Out” Rule: For every new item you bring into your home, consider discarding an old one. This prevents clutter from accumulating and keeps your space organized.
Decluttering Strategies for Specific Areas
Here’s a targeted approach to decluttering key areas in your 3-room HDB flat:- Living Room: Declutter coffee tables, shelves, and entertainment units. Donate or sell unused books, magazines, and DVDs. Keep only decorative items that spark joy or hold sentimental value.
- Kitchen: Part with expired food items and unused appliances. Organize pantry staples with clear containers and utilize drawer dividers to keep utensils and gadgets tidy.
- Bedroom: Declutter unused clothes and shoes. Fold or hang clothes efficiently. Donate or sell clothes that no longer fit or you haven’t worn in a year.
- Bathroom: Discard expired beauty products and unused toiletries. Utilize organizers for shower essentials and keep countertops clear.
Smart Storage Solutions for a Minimalist HDB Flat
Smart storage solutions are essential allies in your quest for a clutter-free minimalist HDB flat. Embrace multi-functional furniture that works double duty, like ottomans with hidden storage compartments or beds with built-in drawers. Utilize vertical space effectively with wall-mounted shelves, hanging cabinets, or pegboards. Consider built-in wardrobes with sliding doors or under-bed storage solutions to keep seasonal items or bulky belongings out of sight. Invest in stylish storage containers with clear labels to organize items within cabinets, drawers, and on shelves. This combination of maximizing space, keeping items hidden when not in use, and ensuring easy access creates a visually organized and clutter-free environment that complements the minimalist aesthetic. Decluttering creates space, but smart storage solutions ensure it stays clutter-free. Here are some ideas for your 3-room HDB flat:- Multifunctional Furniture: Invest in furniture with built-in storage, like ottomans with hidden compartments or beds with drawers underneath.
- Vertical Storage Solutions: Utilize wall space with floating shelves, hanging cabinets, or pegboards. This maximizes vertical space without sacrificing floor area.
- Hidden Storage Solutions: Consider built-in wardrobes with sliding doors or under-bed storage solutions to keep seasonal items or bulky belongings out of sight.
- Clever Containers: Invest in stylish storage containers with clear labels to organize items in cabinets, drawers, or on shelves. This provides easy access and ensures a visually organized space.
Minimalist Design for a Clutter-Free HDB Flat
The minimalist design principles you choose should seamlessly blend with your decluttering efforts. Opt for clean lines and simple silhouettes in furniture, avoiding pieces with excessive ornamentation that can create a cluttered visual impression. Utilize a neutral color palette of white, beige, or light gray on walls and furniture. This creates a sense of spaciousness and tranquility, further enhancing the feeling of clutter-free serenity. Let natural light be your friend – keep windows clear and utilize light-filtering curtains to maximize its impact. This not only reduces the need for excessive artificial lighting but also fosters a connection with the outdoors, adding another layer of visual openness to your minimalist haven. Now let’s translate these principles into actionable design elements for your 3-room HDB flat:- Clean Lines and Neutral Color Palettes: Opt for furniture with clean lines and avoid clutter-inducing details. Utilize neutral color palettes like white, beige, or light gray on walls and furniture to create a sense of spaciousness and calm.
- Minimalist Décor: Adorn walls with a single statement piece of art or a minimalist clock. A well-placed plant adds a touch of nature without overwhelming the space.
- Multifunctional Lighting: Layer your lighting for functionality. Utilize recessed ceiling lights for general illumination, add task lighting for specific areas like the kitchen or workspace, and consider ambient lighting like lamps or sconces for a cozy atmosphere.
- Natural Light Maximization: Keep windows clear and opt for light-filtering curtains to maximize natural light. This creates a brighter and more spacious feel, reducing the need for excessive artificial lighting.
Benefits of a Clutter-Free Minimalist HDB Flat
Living with less in your HDB flat offers a multitude of benefits:- Increased Functionality: Decluttering and smart storage solutions make your compact space more navigable and easier to maintain.
- Enhanced Sense of Calmness: A clutter-free minimalist environment with clean lines and a serene color palette fosters a sense of peace and tranquility in your home. This can lead to reduced stress levels and a more positive mental state.
- Easier Cleaning and Maintenance: With fewer possessions and organized storage, cleaning and maintaining your HDB flat becomes a breeze, freeing up valuable time for relaxation and leisure.
- Promotes a Sustainable Lifestyle: Minimalism encourages mindful consumption and discourages impulse purchases. This can lead to a more sustainable lifestyle with less waste and a reduced environmental footprint.
Maintaining a Clutter-Free Mindset
Decluttering is an ongoing process, not a one-time event. Here are some tips to maintain a clutter-free mindset:- Resist Impulse Purchases: Before buying something new, consider if you truly need it and where it will live in your space. Opt for experiences over material possessions.
- Embrace Minimalist Gifts: Educate loved ones about your minimalist lifestyle and suggest experiences or gift cards as alternatives to physical items.
- Regularly Revisit Storage: Schedule periodic reviews of your storage areas to identify items that are no longer needed or used. Donate, sell, or recycle these items to prevent clutter from accumulating over time.
- Embrace the Joy of Letting Go: Letting go of unused possessions can be liberating. Think of it as creating space for new experiences and positive energy in your life.
Conclusion
By embracing a minimalist approach and prioritizing decluttering, you can transform your 3-room HDB resale flat into a functional, stylish, and serene haven. With smart storage solutions, a focus on clean lines and a neutral color palette, and a commitment to mindful consumption, you can create a space that promotes relaxation, reduces stress, and fosters a more fulfilling lifestyle. Remember, living with less is not about deprivation; it’s about intentionality and creating a space that truly reflects your needs and aspirations. So, declutter regularly, embrace a minimalist mindset, and unlock the full potential of your HDB flat. Contact Ovon today to embark on the journey of designing your clutter-free haven with confidence. Let us redefine your living experience with our expertise in minimalist interior design and meticulous attention to detail. Understanding Your Needs and Budget
Understanding Your Needs and Budget
Before diving into design ideas and contractor quotes, it’s crucial to assess your renovation needs and establish a realistic budget:
- Needs Assessment: Identify areas that require the most attention. Is it a complete kitchen overhaul, bathroom refresh, or a living space revamp? Prioritize essential upgrades like fixing electrical or plumbing issues before focusing on aesthetics.
- Budgeting: Create a realistic budget for your renovation project. Factor in the cost of materials, labor, permits, potential unforeseen expenses, and contingency funds. Explore financing options like HDB renovation loans or bank loans if needed.
- Long-Term Vision: Consider how you plan to use your HDB flat in the future. If you have a growing family, prioritize flexible and adaptable designs. If you plan to age in place, incorporate accessibility features.
Design Inspiration for Your HDB 5-Room Flat
With a clear understanding of your needs and budget, it’s time to explore design inspiration! Here are some popular renovation trends for HDB 5-room flats:- Open-Concept Living: Knocking down walls (subject to HDB approval) to create an open-concept living space is a popular choice. This maximizes space, fosters a sense of connection, and allows for natural light flow throughout the area.
- Multi-Functional Spaces: Since space is often at a premium in HDB flats, consider multi-functional furniture and spaces. Folding tables, Murphy beds, and built-in storage solutions can maximize functionality without sacrificing style.
- Smart Storage Solutions: Incorporate clever storage solutions throughout your flat. Utilize vertical space with floor-to-ceiling cabinets, hidden storage compartments, and built-in shelving to keep clutter at bay.
Maximizing Space in Your HDB 5-Room Flat
Space optimization is crucial in HDB flats. Here are some tips to maximize the usable area:- Strategic Furniture Placement: Choose furniture that is appropriately sized for the space. Opt for low-profile furniture and avoid bulky pieces that can obstruct movement.
- Decluttering and Downsizing: Before the renovation, declutter your belongings and get rid of anything you no longer need. This frees up valuable space and allows for a more organized and spacious feel.
- Mirrors and Light Play: Strategically placed mirrors can create the illusion of a larger space. Maximize natural light by using sheer curtains and keeping window areas clear.
HDB Renovation Regulations and Considerations
HDB regulations govern renovation work in HDB flats. Here’s what you need to know:- HDB Approval: Certain renovation works require prior approval from HDB. This includes hacking walls, electrical rewiring, and plumbing modifications.
- Engaged Person (EP) Scheme: For major renovation projects, you’ll need to appoint a licensed HDB Registered Contractor (RC) as your Engaged Person (EP) to manage the renovation process and ensure compliance with regulations.
- Contractors and Permits: Always choose HDB-registered contractors for your renovation project. They will be familiar with HDB regulations and can guide you through the permit application process.
Finding the Right Contractor for Your HDB 5-Room Renovation
Choosing the right contractor is vital for a successful renovation experience. Here’s what to look for:- HDB Registration: Ensure the contractor is HDB-registered and has experience working on HDB flats.
- Experience and Portfolio: Review the contractor’s portfolio to assess their design aesthetic and past projects.
- Reputation and References: Check online reviews and ask for references from previous clients.
- Communication and Transparency: Choose a contractor you can communicate effectively with. Ensure they provide clear estimates, timelines, and are transparent about the renovation process.
The Renovation Journey: From Planning to Completion
Here’s a breakdown of the typical HDB 5-room flat renovation journey:- Planning and Design: Finalize the design plan, obtain HDB approvals (if necessary), and secure a contractor.
- Demolition and Hacking: This phase involves removing unwanted structures and preparing the space for renovation.
- Construction: This is the core renovation phase, where electrical works, plumbing modifications, carpentry, flooring installation, painting, and other tasks are completed.
- Inspection and Completion: HDB (if applicable) and your contractor will conduct inspections to ensure compliance with regulations and quality standards.
- Touch-Ups and Finalization: Address any minor finishing touches and snag-fixing before the project is finalized.
Navigating Challenges and Staying on Budget
Renovations can be challenging, and unexpected issues can arise. Here are some tips to ensure a smooth experience:- Clear Communication: Maintain regular communication with your contractor throughout the project. Discuss any concerns or changes promptly to avoid delays or misunderstandings.
- Budget Management: Stick to your budget and avoid impulse changes that can lead to cost overruns. Factor in a contingency fund for unforeseen expenses.
- Project Management: If managing a large project, consider hiring a project manager to oversee the workflow, ensure timelines are met, and address any issues that may arise.
Beyond the Renovation: Maintaining Your Upgraded HDB Flat
Once your renovation is complete, proper maintenance is key to ensure its longevity:- Regular Cleaning: Maintain a regular cleaning routine to keep your renovated space looking its best.
- Proper Ventilation: Ensure proper ventilation in bathrooms and kitchens to prevent moisture buildup and mold growth.
- Minor Repairs: Address minor repairs promptly to prevent them from escalating into larger problems.
Living Large in a Small Space: Design Ideas for Specific Rooms
Here are some design ideas to maximize space and style in specific rooms of your HDB 5-room flat:- Living Room: Opt for modular furniture, a pull-down projector screen for a home theater experience, and strategically placed lighting to create a multi-functional living space.
- Kitchen: Consider an open-concept kitchen with a breakfast bar for additional seating and storage. Utilize space-saving appliances and built-in cabinetry.
- Bedrooms: Folding beds, loft beds, and built-in wardrobes are great space-saving solutions for bedrooms. Create a designated study area or reading nook for additional functionality.
- Bathrooms: Wall-mounted fixtures, walk-in showers with glass partitions, and mirrored cabinets can create a sense of spaciousness in bathrooms.
Conclusion: Your HDB 5-Room Flat – A Reflection of Your Style
A well-planned renovation can transform your HDB 5-room flat into a stylish, functional, and comfortable living space. By understanding your needs, maximizing space, and navigating HDB regulations, you can breathe new life into your flat and create a home that reflects your unique personality and lifestyle. Remember, with careful planning, clear communication, and the right contractor, your HDB flat renovation project can be a rewarding and successful journey. Ready to breathe new life into your old HDB 5-room renovation design? Choose Ovon to transform your space into a fresh and modern living environment that reflects your style and personality. Our dedicated team is committed to providing innovative design solutions tailored to your specific needs and preferences. Contact Ovon today to begin the journey of revitalizing your old HDB 5-room renovation design. Let us redefine your living experience with our expertise in renovation and design.Small But Stunning: Renovation Tips for Cozy Condos
 So, are you ready to unlock the full potential of your cozy condo? Let’s dive in and discover how you can transform your small space into a personal oasis.
So, are you ready to unlock the full potential of your cozy condo? Let’s dive in and discover how you can transform your small space into a personal oasis.
- Learn how to overcome the challenge of limited space in condo living
- Discover the importance of understanding your space before renovation
- Explore the factors to consider when planning your condo renovation
- Find out how to navigate and address common renovation challenges
- Learn design elements to enhance visual appeal in small condos
What is the challenge faced by condo owners?
Condo living offers numerous benefits, but it also presents unique challenges, especially when it comes to space. Condo owners often find themselves confronted with limited square footage, making it a challenge to create functional and aesthetically pleasing living spaces. Maximizing every inch becomes crucial to transform cozy condos into stunning homes.Challenges of limited space in condo living
- Space constraints: Cozy condos often come with limited square footage, which requires careful planning and optimization to make the most of the available space.
- Multifunctionality: With limited space, every area must serve multiple purposes. Finding creative ways to maximize functionality without sacrificing style is essential.
- Storage solutions: Limited storage space can be a significant challenge for condo owners. Finding clever storage solutions that utilize vertical space and hidden compartments becomes essential.
- Layout constraints: Condos often have unique layouts that may limit options for furniture placement and room configuration. Designing around these constraints while maintaining a cohesive flow can be a puzzle to solve.
- Creating the illusion of space: Condo owners need to employ visual tricks to create the illusion of a larger space, such as using mirrors, light colors, and strategic lighting.
Why should condo owners read this article?
If you’re a condo owner in Singapore, looking to renovate your small space and transform it into a cozy and stylish haven, this article is a must-read. We understand the challenges of condo living, including the limited space and the need to create a functional yet aesthetically pleasing environment. That’s why we have compiled a comprehensive list of renovation tips specifically tailored to condo owners like you. By reading this article, you will gain valuable insights and practical advice on how to effectively renovate your small condo. Our tips will help you make the most out of your limited space, enhance your quality of living, and create a cozy atmosphere that reflects your personal style. From clever storage solutions to smart furniture choices, we’ve got you covered. Whether you’re a first-time condo owner or have been living in a small space for a while, our expert tips will inspire you and provide you with the knowledge you need to embark on a successful renovation journey. Don’t miss out on the opportunity to turn your cozy condo into a stunning home that you’ll love coming back to every day.Understanding the Space
In order to embark on a successful renovation journey for your cozy condo, it is crucial to have a deep understanding of the unique characteristics of these small spaces. Cozy condos often come with limited square footage, open floor plans, and layout challenges that require careful consideration.Characteristics of Cozy Condos
Cozy condos are known for their compact size, which presents both opportunities and challenges during the renovation process. These spaces require clever design solutions to maximize functionality and aesthetic appeal. Whether it’s a studio apartment or a one-bedroom unit, cozy condos demand creative thinking to make the most of every inch.Maximizing Small Spaces in Condos
When renovating a cozy condo, it’s essential to make the most of the available space. Here are some tips and strategies to help you maximize your small condo:- Utilize smart storage solutions, such as built-in cabinets, under-bed storage, and wall-mounted shelves, to optimize vertical space.
- Choose furniture pieces that are multi-functional and space-saving, such as sofa beds, nesting tables, and folding chairs.
- Invest in customized and modular furniture that can be tailored to fit the specific dimensions of your condo.
- Consider an open floor plan to create the illusion of a larger space and enhance the overall flow and functionality.
Importance of Understanding the Space Before Renovation
Before diving into the renovation process, it is crucial to thoroughly understand the space you are working with. By analyzing the layout, considering the natural lighting, and identifying any structural constraints, you can effectively plan your renovation to optimize every corner of your cozy condo. Having a clear understanding of the space allows you to make informed decisions about furniture placement, color schemes, and overall design choices.Planning Your Renovation
Planning is crucial when it comes to renovating your condo. By considering important factors, prioritizing your renovation goals, and timing your renovation effectively, you can ensure a smooth and efficient process that transforms your space into your dream home.Factors to consider when planning a renovation
Before embarking on your condo renovation journey, it’s essential to take several factors into account:- Budget: Determine your budget and allocate funds for different aspects of your renovation, such as materials, labor, and unexpected expenses.
- Timeline: Set a realistic timeline for your renovation project, considering the scope of work and any potential disruptions.
- Permits: Research and obtain any necessary permits or approvals required for your renovation to ensure compliance with local regulations.
- Design preferences: Identify your design preferences, including color schemes, materials, and overall aesthetic, to guide your renovation decisions.
Prioritizing renovation goals in a condo
When working with limited space, it’s essential to prioritize your renovation goals to maximize functionality and create a welcoming environment. Consider the following tips:- Functionality: Identify the key areas that require the most attention and focus on optimizing their functionality. This could include kitchen upgrades, storage solutions, or creating multipurpose spaces.
- Space optimization: Explore space-saving solutions such as built-in storage, collapsible furniture, and creative use of vertical space to make the most of your limited square footage.
- Aesthetics: Determine your desired aesthetic and choose design elements that reflect your personal style while maintaining a cohesive and visually appealing look throughout your condo.
- Quality of life: Consider how the renovation will enhance your overall quality of life in terms of comfort, convenience, and creating a space that brings you joy.
Best time to start planning a condo renovation
Timing is crucial when planning a condo renovation. Consider the following factors to determine the best time to start your project:- Professional availability: Reach out to contractors and professionals well in advance to ensure their availability during your preferred renovation period.
- Building regulations: Familiarize yourself with any building regulations or restrictions regarding renovations in your condo complex and plan accordingly.
- Seasonal considerations: Take into account any seasonal factors that may affect your renovation, such as weather conditions or peak construction periods.
- Personal circumstances: Consider your personal schedule, commitments, and any upcoming events or holidays that may impact your availability or the level of disruption you can tolerate during the renovation process.
Overcoming Renovation Challenges
Renovating a condo comes with its own set of challenges. To ensure a successful renovation project, condo owners need to anticipate and address these challenges beforehand. By proactively navigating and finding solutions, they can minimize disruptions and create their dream living space.Common challenges faced during condo renovations
During condo renovations, owners often encounter various challenges that can make the process more complicated. Some common challenges include:- Limited access to the building or unit
- Noise restrictions and potential conflicts with neighbors
- Coordinating with building management and obtaining necessary permits
- Working within a limited timeframe
Navigating and addressing renovation challenges
To navigate these challenges effectively, condo owners can implement several strategies:- Plan ahead: Thoroughly assess the renovation project and create a detailed plan that addresses potential challenges.
- Communicate with building management: Establish open communication and obtain necessary approvals and permits before starting the renovation.
- Hire experienced professionals: Work with contractors and designers who have experience in condo renovations and can anticipate and tackle potential challenges efficiently.
- Manage noise and disruption: Take measures to minimize noise and disruption to neighbors by scheduling work during specific hours and using soundproofing materials when necessary.
- Stay organized: Keep track of timelines, budgets, and necessary paperwork to ensure a smooth renovation process.
Importance of anticipating and addressing challenges beforehand
A proactive approach to addressing renovation challenges is crucial for a successful condo renovation. By anticipating and finding solutions to potential obstacles in advance, condo owners can save time, avoid costly mistakes, and ensure a stress-free renovation process.Creating Stunning Visuals
In the world of condo renovation, creating stunning visuals is essential to transform small spaces into captivating homes. By incorporating design elements that enhance visual appeal, you can create a visually striking environment that reflects your personal style while making the most of limited space.Design Elements to Enhance Visual Appeal in Small Condos
When renovating a small condo, it’s important to choose design elements that optimize visual impact. Consider the following:- Color schemes: Opt for light and neutral colors to create an illusion of space. Use accent colors strategically to add dimension and depth.
- Lighting: Well-placed lighting can greatly enhance the visual appeal of a small condo. Utilize a combination of natural light, task lighting, and ambient lighting to create a warm and inviting atmosphere.
- Furniture arrangement: Maximize space by selecting furniture that is proportionate to the condo’s dimensions. Opt for multifunctional furniture pieces that serve multiple purposes while adding style and functionality.
- Wall art and decor: Use wall art, mirrors, and decorative accessories to add personality and charm to your space. Ensure that the scale of the artwork and decor is appropriate for the size of the condo.
Personalizing a Condo While Maintaining a Cohesive Look
While personalization is important, it’s crucial to maintain a cohesive look throughout your small condo. Here are some tips to help you strike the perfect balance:- Define your design style: Determine your preferred design style, whether it’s modern, minimalist, or eclectic. This will provide a framework for selecting furniture, colors, and decor that complement each other.
- Curate your belongings: Be intentional with your choice of personal belongings and decor. Display items that hold meaning and add to the overall aesthetic, while keeping clutter to a minimum.
- Create visual connections: Use design elements such as color, texture, and shape to establish visual connections throughout your condo. This will create a sense of flow and harmony, even in a small space.
- Consider customizations: Incorporate personalized touches through custom furniture, artwork, or DIY projects. This will add uniqueness to your condo while maintaining a cohesive overall look.

Conclusion
Renovating cozy condos is not just about making small spaces look beautiful; it is about creating a comfortable, stylish, and functional living environment that enhances your quality of life. By following the renovation tips and advice provided in this article, you can transform your condo into a stunning home that reflects your personality and meets your unique needs. The ultimate goal of renovating cozy condos is to maximize the use of limited space while maintaining a cohesive and visually appealing design. Understanding the characteristics of cozy condos, such as their small size and open floor plans, is crucial in planning and executing a successful renovation. By maximizing storage solutions, making strategic furniture choices, and optimizing layout planning, you can create a space that feels larger and more organized. Planning is key when it comes to condo renovations. By considering factors such as budget, timeline, permits, and design goals, you can ensure a smooth and efficient renovation process. Addressing and anticipating common challenges encountered during renovations, such as limited access and noise restrictions, will help minimize disruptions and keep your project on track. Remember, the ultimate goal of renovating cozy condos is to create a space that not only looks stunning but also enhances your everyday living experience. By incorporating your personal style, prioritizing your needs, and implementing the tips shared in this article, you can successfully transform your cozy condo into a home that you love coming back to every day.Navigating HDB Renovation Regulations

Understanding Permit Requirements
The first step in any renovation project in Singapore is to determine the necessary permits. The specific requirements vary depending on the type of property and the extent of the renovation. Here’s a breakdown of the key considerations:
- HDB Renovation Permit: For most renovation works, including structural changes, plumbing, and electrical alterations, an HDB Renovation Permit is required.
- HDB Registered Renovation Contractor: You must engage an HDB Registered Renovation Contractor to carry out any renovation work that requires a permit.
- Noise Restrictions: There are strict noise restrictions during renovation work, especially for activities like demolition and drilling.
Private Properties:
- Urban Redevelopment Authority (URA) Approval: For major renovations involving structural changes, extensions, or changes to the exterior of the building, URA approval is necessary.
- Strata Management: If your property is part of a condominium or strata development, you may also need to obtain approval from the strata management council.

Common Renovation Permits:
- Building Plans Approval: For significant structural changes or additions.
- Plumbing and Drainage Permits: For modifications to plumbing and drainage systems.
- Electrical Works Permits: For alterations to electrical wiring and fixtures.
Key Regulations and Guidelines
In addition to permit requirements, there are several other regulations and guidelines that must be followed during renovation work in Singapore:
- Safety Standards: All renovation work must comply with safety standards set by the Building and Construction Authority (BCA).
- Building Codes: Adherence to building codes is essential to ensure structural integrity and safety.
- Environmental Regulations: Certain renovation activities may be subject to environmental regulations, such as waste disposal and pollution control.
- Neighbor Complaints: It’s important to be considerate of neighbors and minimize noise and disruption during renovation work.
Common Renovation Mistakes to Avoid
Understanding and following renovation regulations can help prevent common mistakes that can lead to delays, additional costs, or even legal issues. Some common pitfalls include:
- Failing to Obtain Necessary Permits: Neglecting to obtain required permits can result in fines and stop work orders.
- Hiring Unqualified Contractors: Engaging contractors who are not licensed or experienced can lead to poor workmanship and safety hazards.
- Ignoring Noise Restrictions: Disregarding noise restrictions can cause disputes with neighbors and potentially result in legal action.
- Overlooking Building Codes: Non-compliance with building codes can compromise the structural integrity of the building.
Engaging Professionals for a Smooth Renovation
To ensure a successful renovation project, it’s advisable to engage professionals with expertise in renovation regulations and best practices. A qualified architect or interior designer can assist with:
- Permit Applications: Helping you navigate the permit application process.
- Design and Planning: Creating renovation plans that comply with regulations.
- Contractor Selection: Identifying reputable and qualified contractors.
- Project Management: Overseeing the renovation process to ensure timely completion and adherence to regulations.

Conclusion
By understanding and adhering to renovation regulations in Singapore, you can avoid legal issues, ensure a safe and successful project, and create a beautiful and functional living space. With careful planning and Ovon-D guidance, your renovation can be a rewarding experience.Puzzle at Citygate
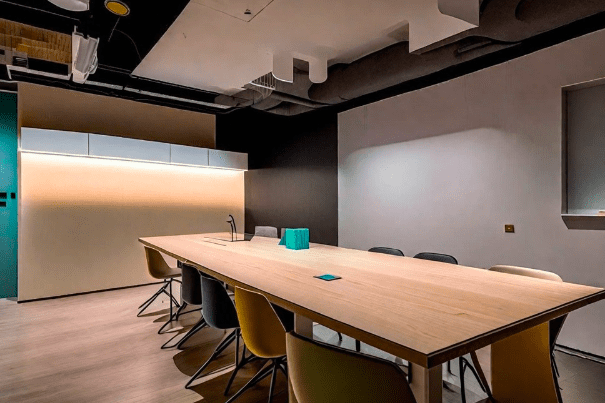
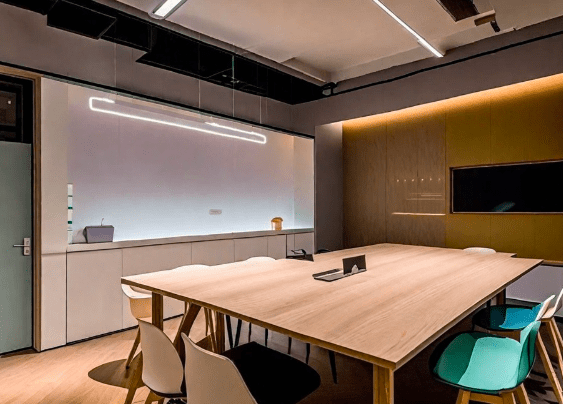
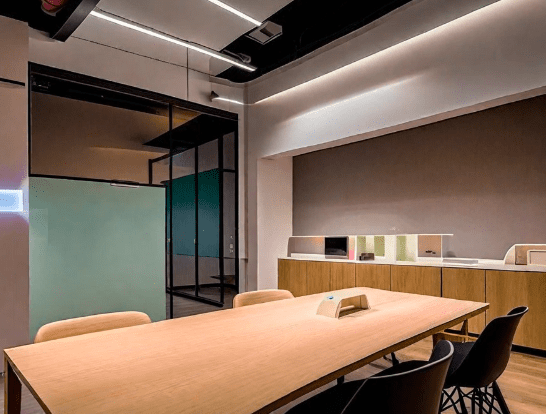
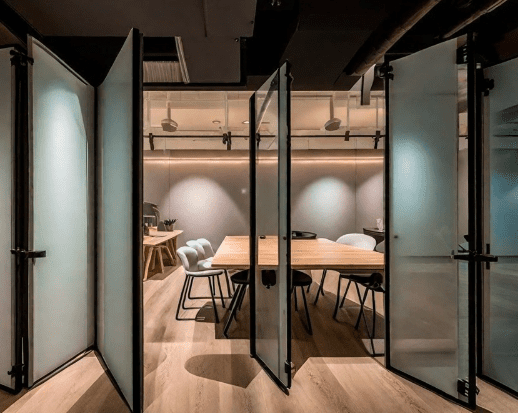
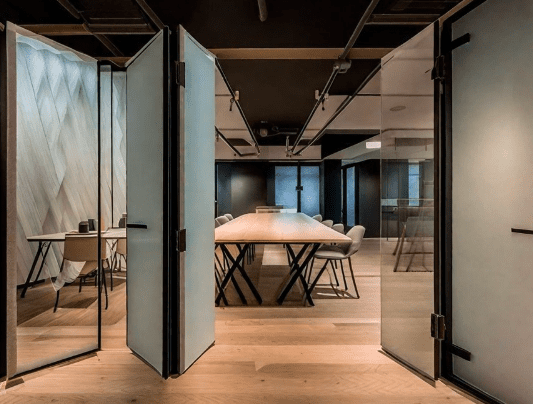

What is a HDB Interior Design?
HDB interior design refers to the process of designing and renovating the interior of an HDB (Housing and Development Board) flat in Singapore. HDB flats are public housing units that are affordable and widely available to Singaporeans. HDB interior design services are offered by professional interior designers who specialize in designing and renovating HDB flats to make them more functional, comfortable, and aesthetically pleasing. These designers work with clients to understand their needs and preferences, and then create a design plan that incorporates these elements. The design plan may include space planning, carpentry works, lighting, additions, and many more. The goal of HDB interior design is to create a beautiful and functional living space that meets the needs of the homeowner while also adhering to HDB guidelines and regulations. HDB interior design services are widely available in Singapore, and homeowners can choose from a variety of styles, including modern, contemporary, minimalist, and Scandinavian, among others.
Why Do You Need HDB Interior Design Ideas?
You need HDB interior design ideas for several reasons:- Space optimization: HDB flats are typically smaller, and efficient space planning is crucial to make the most out of the available space. HDB interior design ideas can help you maximize your living area and create functional and stylish spaces.
- Aesthetics and functionality: HDB interior design ideas can help you create a beautiful and functional living space that meets your needs and preferences, whether you’re looking for modern, contemporary, minimalist, or Scandinavian styles.
- Expertise and experience: Professional interior designers have the expertise and experience needed to balance aesthetics and functionality in your HDB flat, ensuring that your space is both visually appealing and practical.
- Customization: HDB interior design ideas can help you customize your flat to suit your unique taste and style, making your home a reflection of your personality and preferences.
- Quality over quantity: HDB flats are often smaller, so it’s essential to focus on quality over quantity when it comes to furnishings and design elements. HDB interior design ideas can guide you on how to make the most of your limited space and create a comfortable living environment.
- Community engagement: Living in an HDB flat means becoming part of a community, and HDB interior design ideas can help you engage with your neighbors and create a sense of belonging.
- Resale value: A well-designed HDB flat can potentially increase its resale value, making it a worthwhile investment for homeowners looking to sell in the future.
Popular HDB Interior Design Ideas in Singapore
The Minimalist Look
Minimalism is all about simplicity and elegance, and it’s a popular trend in HDB interior design. A minimalist design can make a small space look and feel larger and more spacious. Think clean lines, neutral colors, and plenty of natural light. You can also add some texture with natural materials like wood, stone, or brick.Monochrome Magic
Monochrome color schemes are a timeless trend in interior design, and they work particularly well in HDB flats. A monochromatic color scheme uses different shades of the same color to create a cohesive and stylish look. This design can work well with bold colors like black, white, or grey.Smart Storage Solutions
In HDB flats, space is often limited, so finding creative storage solutions is essential. The latest trend is to use every inch of space efficiently. This can include using vertical space for shelves, using multi-functional furniture, and creating hidden storage areas.Indoor-Outdoor Living
Another trend that is becoming increasingly popular in HDB interior design is indoor-outdoor living. This design idea blurs the boundaries between indoors and outdoors, making the most of the available space. You can achieve this look by using plants, natural materials, and incorporating outdoor living spaces like balconies and terraces.Statement Ceilings
Statement ceilings are a trend that is gaining popularity in HDB interior design. Instead of a plain white ceiling, homeowners are opting for statement ceilings that add interest and texture to a room. This can include using wallpaper, bold colors, or unique textures.Industrial Chic
The industrial chic look is a popular design trend that works well in HDB flats. This look is all about using raw, unfinished materials like concrete, metal, and brick to create a stylish and modern look. You can add some warmth to this design by using soft textures like rugs and cushions.Rustic Charm
For a cozy and charming look, consider the rustic design trend. This style incorporates natural materials like wood, stone, and brick to create a warm and inviting atmosphere. You can add some character to this design by using vintage or distressed items.Scandinavian
Scandinavian interior design is all about creating a space that is both beautiful and practical. This means using natural materials like wood, stone, and leather, as well as light, neutral colors like white, gray, and beige. The idea is to create a space that is bright, airy, and uncluttered, with a focus on clean lines and simple shapes. One of the key features of Scandinavian interior design is the use of textiles to add warmth and texture to a space. This can include things like wool blankets, sheepskins, and woven baskets, as well as curtains and throw pillows in soft, natural fabrics like linen and cotton. Scandinavian interior design is all about creating a space that is both beautiful and practical, with a focus on simplicity, functionality, and natural materials. So if you’re looking to create a warm and inviting home that is both stylish and practical, look no further than Scandinavian interior design.Going Green
Sustainability and eco-friendliness are becoming increasingly important to homeowners, and it’s a trend that is reflected in HDB interior design. Using eco-friendly materials like bamboo, recycled wood, or natural fabrics can make your home feel more environmentally friendly.Black and White
A timeless and classic design trend is the black and white color scheme. This color combination works well in any space, adding a touch of elegance and sophistication. You can add some interest to this design by using patterned tiles or bold artwork.Bohemian Bliss
For a relaxed and bohemian look, consider the bohemian design trend. This style incorporates bold colors, patterns, and textures to create a cozy and eclectic atmosphere. You can add some character to this design by using unique decor items like tapestries or macrame.Mix and Match
Another trend that is becoming increasingly popular is the mix and match look. This design idea involves combining different styles, patterns, and textures to create a unique and personalized look. This design style is all about breaking the rules and creating something that is truly your own.Artistic Touches
Adding artistic touches to your HDB interior design is a trend that can add personality and character to your space. Whether it’s a bold piece of artwork, a unique sculpture, or an eye-catching mural, incorporating art into your design can make a statement and create a focal point in your home.Smart Home Technology
Incorporating smart home technology into your HDB interior design is a trend that is becoming increasingly popular. From smart lighting to automated blinds, these technologies can make your home more efficient, convenient, and comfortable.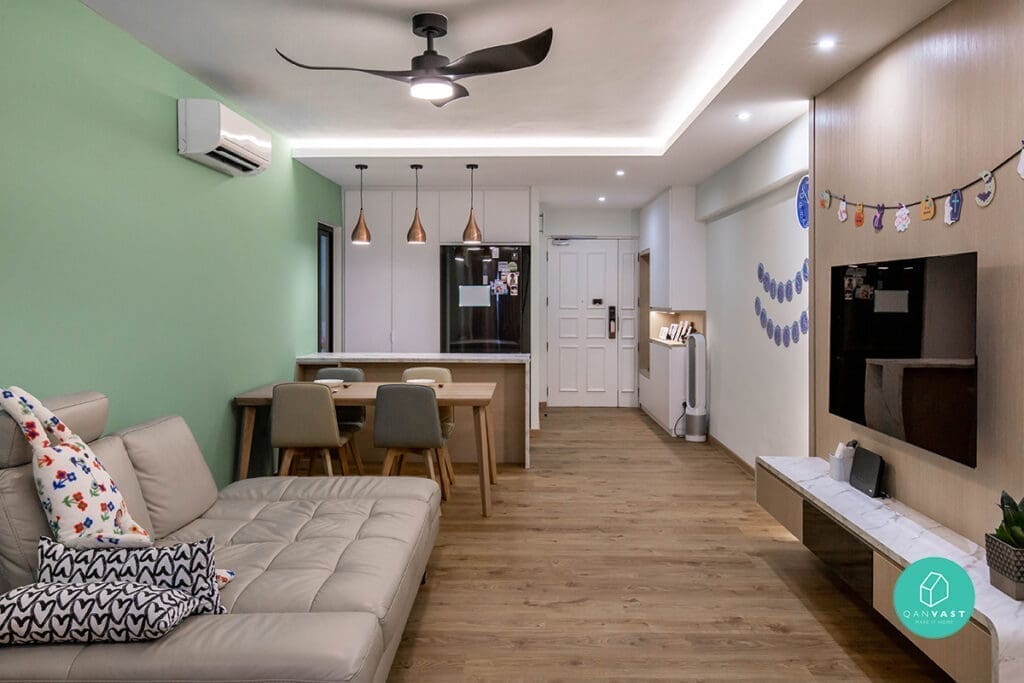
Smart Storage Solutions
In HDB flats, space is often limited, so finding creative storage solutions is essential. The latest trend is to use every inch of space efficiently. This can include using vertical space for shelves, using multi-functional furniture, and creating hidden storage areas.Indoor-Outdoor Living
Another trend that is becoming increasingly popular in HDB interior design is indoor-outdoor living. This design idea blurs the boundaries between indoors and outdoors, making the most of the available space. You can achieve this look by using plants, natural materials, and incorporating outdoor living spaces like balconies and terraces.Statement Ceilings
Statement ceilings are a trend that is gaining popularity in HDB interior design. Instead of a plain white ceiling, homeowners are opting for statement ceilings that add interest and texture to a room. This can include using wallpaper, bold colors, or unique textures.Industrial Chic
The industrial chic look is a popular design trend that works well in HDB flats. This look is all about using raw, unfinished materials like concrete, metal, and brick to create a stylish and modern look. You can add some warmth to this design by using soft textures like rugs and cushions.Rustic Charm
For a cozy and charming look, consider the rustic design trend. This style incorporates natural materials like wood, stone, and brick to create a warm and inviting atmosphere. You can add some character to this design by using vintage or distressed items.Scandinavian
Scandinavian interior design is all about creating a space that is both beautiful and practical. This means using natural materials like wood, stone, and leather, as well as light, neutral colors like white, gray, and beige. The idea is to create a space that is bright, airy, and uncluttered, with a focus on clean lines and simple shapes. One of the key features of Scandinavian interior design is the use of textiles to add warmth and texture to a space. This can include things like wool blankets, sheepskins, and woven baskets, as well as curtains and throw pillows in soft, natural fabrics like linen and cotton. Scandinavian interior design is all about creating a space that is both beautiful and practical, with a focus on simplicity, functionality, and natural materials. So if you’re looking to create a warm and inviting home that is both stylish and practical, look no further than Scandinavian interior design.Going Green
Sustainability and eco-friendliness are becoming increasingly important to homeowners, and it’s a trend that is reflected in HDB interior design. Using eco-friendly materials like bamboo, recycled wood, or natural fabrics can make your home feel more environmentally friendly.Black and White
A timeless and classic design trend is the black and white color scheme. This color combination works well in any space, adding a touch of elegance and sophistication. You can add some interest to this design by using patterned tiles or bold artwork.Bohemian Bliss
For a relaxed and bohemian look, consider the bohemian design trend. This style incorporates bold colors, patterns, and textures to create a cozy and eclectic atmosphere. You can add some character to this design by using unique decor items like tapestries or macrame.Mix and Match
Another trend that is becoming increasingly popular is the mix and match look. This design idea involves combining different styles, patterns, and textures to create a unique and personalized look. This design style is all about breaking the rules and creating something that is truly your own.Artistic Touches
Adding artistic touches to your HDB interior design is a trend that can add personality and character to your space. Whether it’s a bold piece of artwork, a unique sculpture, or an eye-catching mural, incorporating art into your design can make a statement and create a focal point in your home.Smart Home Technology
Incorporating smart home technology into your HDB interior design is a trend that is becoming increasingly popular. From smart lighting to automated blinds, these technologies can make your home more efficient, convenient, and comfortable.What are The Benefits of Hiring an Interior Designer for HDB Interior Design?
Hiring an interior designer for HDB interior design can offer several benefits, including:- Expertise and experience: Professional interior designers have the expertise and experience needed to balance aesthetics and functionality in your HDB flat, ensuring that your space is both visually appealing and practical.
- Design proposals: Interior designers can come up with design proposals for your HDB renovation, based on your preferences and budget, which may include floor plans, 3D renders, and mood boards to give you a better idea of how your new home will look and feel.
- Cost-effective solutions: Interior designers can help you plan your renovation budget and suggest cost-effective ways to achieve your desired design.
- Access to resources: Interior designers have access to a network of home improvement vendors, trade-only furniture, fabric, and accessories, and can incorporate these exclusive items into your design.
- Time and money-saving: Hiring an interior designer can save you significant time and money in the long run. They can guide you through the process of selecting the right furniture, décor, and materials, thereby taking the pressure off you from doing it yourself.
- Customization: Interior designers can help you customize your flat to suit your unique taste and style, making your home a reflection of your personality and preferences.
- Project management: Interior designers can manage the renovation project from start to finish, including coordinating with contractors, scheduling, and ensuring quality control.
FAQs
- What is the most popular HDB interior design trend in Singapore?
- How can I make my HDB flat feel more spacious?
- What is the best way to incorporate smart home technology into my HDB interior design?
- Is it possible to incorporate multiple design trends into my HDB interior design?
- How can I make my HDB flat more eco-friendly?
Evolution of Industrial Interior Design in HDB Homes
What is Industrial Interior Design?
Industrial interior design embraces the architectural features found within a space, highlighting elements that other designs might conceal, such as plumbing and ducts. It creates a relaxed, almost unfinished atmosphere, offering a pleasant living experience that is both hospitable and unpretentious, maintaining functionality while keeping the space uncluttered. Here are the sub-genre of industrial designContemporary Industrial Design
Combining straight and curved lines with occasional bursts of color, this modern industrial HDB design integrates intriguing geometric patterns with the textures of steel and brick. Vibrant accents like a yellow sofa and potted plants bring extra liveliness to the room.Rustic Industrial Design
The fusion of urban and pastoral elements, warm earth tones dominate this HDB flat’s rustic appearance. Metal pipes and factory-style lighting highlight its industrial side, creating a harmonious blend of rustic and industrial aesthetics.Retro Industrial Design
This design seamlessly marries industrial and retro ideas, showcasing vintage furnishings and pop culture allusions. The exposed pipes and industrial-style fixtures complement the owner’s vibrant anime collection, resulting in a unique and conversation-worthy HDB flat design.What Are The Advantages of Industrial Interior Design?
Easy to Execute
Industrial design is simple to implement with its neutral and warm color palette, making use of raw materials and the integration of existing infrastructure into the overall design.Versatile
The versatility of industrial style allows it to blend effortlessly with various interior design motifs, adapting to different styles based on personal preferences and lifestyle.Environmentally Friendly
Industrial design promotes sustainability by encouraging the use of recycled objects. Repurposing items like old suitcases into coffee tables not only adds character but also lowers the overall cost.What Are The Disadvantages of Industrial Interior Design?
Consistency is Key
While industrial design can be mixed with various styles, maintaining consistency within a space is crucial. Starkly contrasting styles may result in design inconsistency, transforming a home into a disorganized mess.Challenges in Smaller Homes
The abundance of exposed textures and factory-inspired elements may be less effective in smaller homes, potentially giving them a cluttered appearance if not executed properly.Maintenance Challenges
The exposure of elements is integral to industrial design, and if not well maintained, it can result in a tacky and unclean appearance. Regular cleaning of exposed ductwork and pipes is essential to preserve the modern aesthetics of the home.What Are The Ideas for Revamping Your Living Room Space?
Statement Wall with Wallpaper:
Infuse color and texture with a bold, patterned wallpaper to create an instant focal point in your living room.Unique Light Fixture:
Add a touch of glamour with a chandelier or pendant light, turning your living room into a stylish haven.Gallery Wall:
Showcase your personality through a gallery wall featuring a mix of frames, black and white photographs, and colorful artwork.Curtains or Blinds Update:
Instantly refresh your living room by changing curtains or blinds, introducing a new color or pattern.New Area Rug:
Define different zones and add warmth with an area rug that complements your furniture and personal style.Indoor Plants:
Bring life and color to your living room while enhancing air quality with easy-to-care-for indoor plants.Sofa Refresh with Throw Pillows:
Affordably update your sofa’s look with new throw pillows, playing with colors and patterns for a layered effect.Decorative Mirrors:
Add light and depth to your living room with a dynamic display of mirrors in various shapes and sizes.Upgraded Coffee Table:
Make a statement with a functional and stylish coffee table, such as one with storage or a unique shape.Cozy Reading Nook:
Transform an underutilized corner into a reading nook with a comfortable chair, small side table, and shelving.Repainted Walls:
Opt for a fresh coat of paint or a bold accent wall to breathe new life into your living room.Built-In Shelves or Cabinets:
Introduce storage solutions that seamlessly blend with your decor, adding elegance to your living room.Statement Furniture Piece:
Make a bold impact with a statement furniture piece, like a colorful sofa or a unique accent chair.Decorative Accents:
Elevate your living room’s elegance with decorative accents such as vases, sculptures, or figurines.What Are The Most Frequently Asked Questions about Living Room Renovation?
1) How much does a living room remodel cost? The cost varies widely, ranging from a few hundred dollars for small updates to several thousand dollars for a full-scale renovation. 2) How long does it take to renovate a living room? Timelines vary based on the project’s scope, with small updates taking a weekend and larger renovations requiring weeks or months. 3) What are budget-friendly ways to renovate a living room? Update small details, incorporate DIY projects, and add decorative accents for budget-friendly renovations. 4) How do I choose a color scheme for my living room renovation? Consider existing colors in furniture, decor, and the mood you want. Neutral tones create calmness, while bold hues add energy. 5) What should I consider when choosing furniture for my living room renovation Consider size, layout, style, and function. Mix and match styles for a layered and eclectic look.Experience Personalized Interior Design with Ovon-D
Embark on a hassle-free room renovation journey with Ovon-D’s professional team. Enjoy E-WARRANTY for your investment decision, and visit our showroom at 53 Joo Chiat Place, Singapore 427777, or 534 Balestier Road, Singapore 329860. Discover excellence, quality service, and reliability with Ovon-D.Home Comforts at 95 Dawson Road: A Look Inside the HDB Living







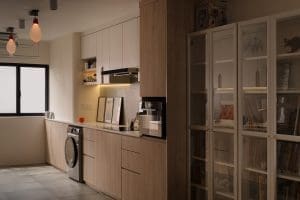












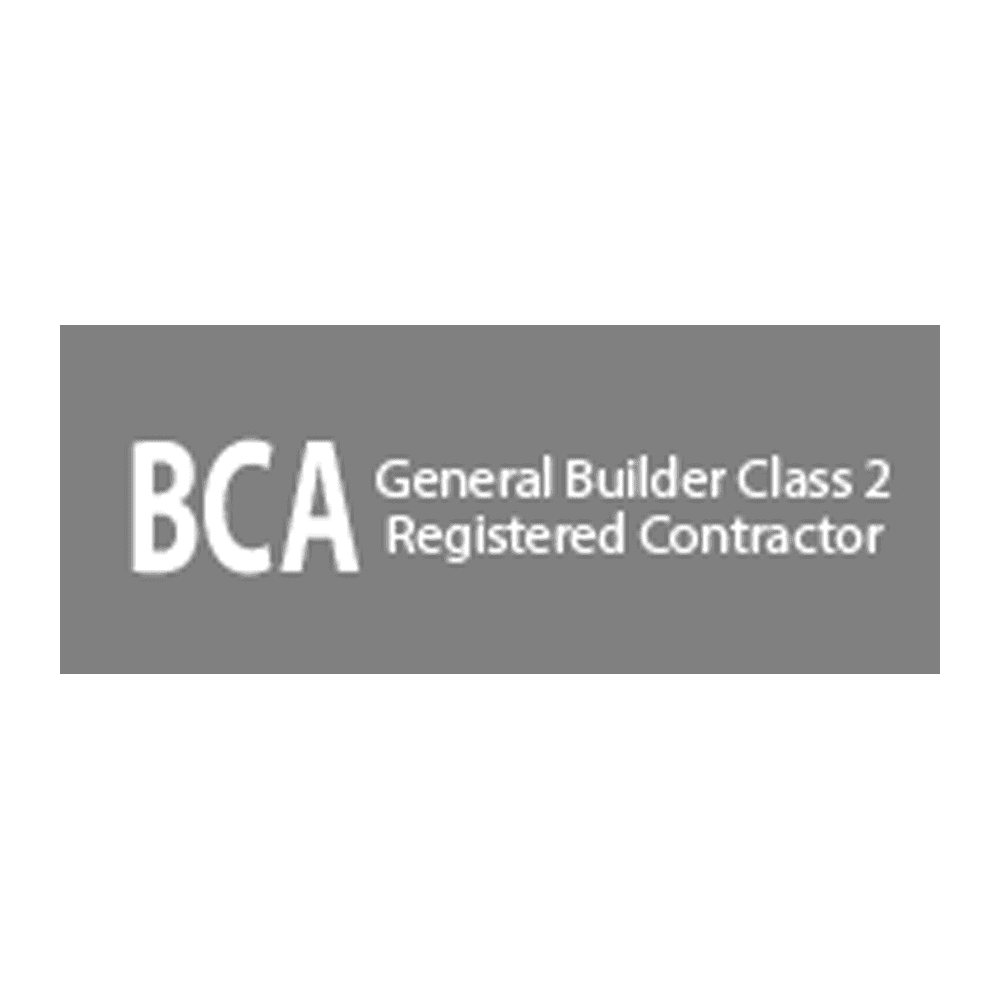
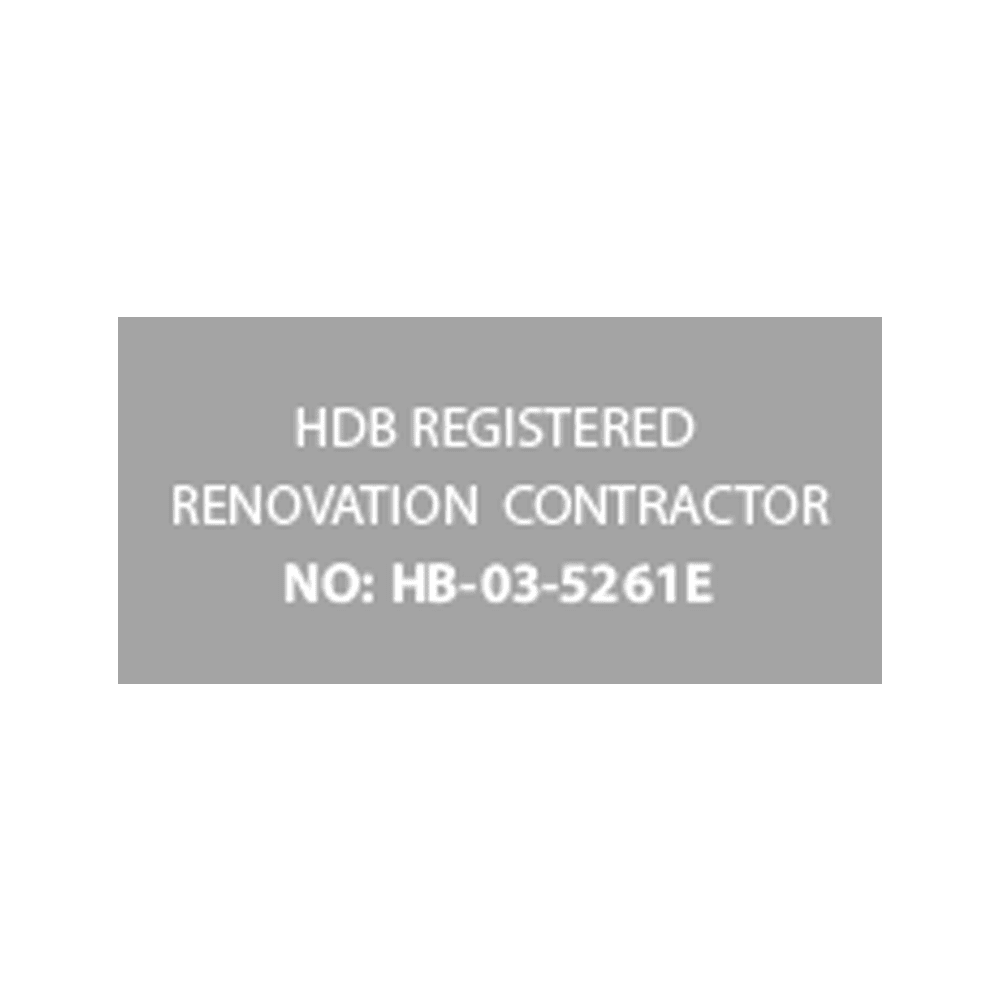







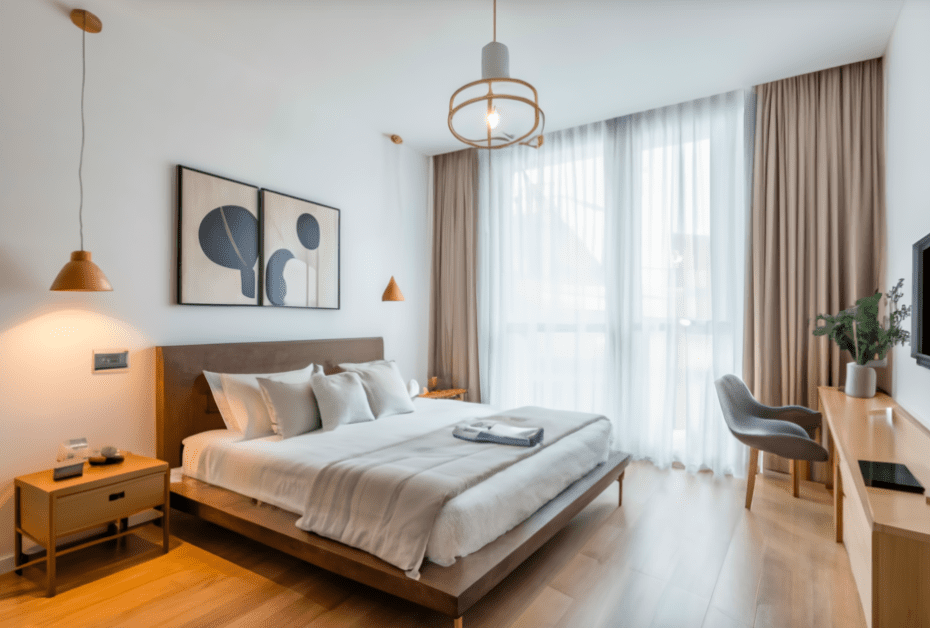 Embracing the Power of Decluttering
Embracing the Power of Decluttering




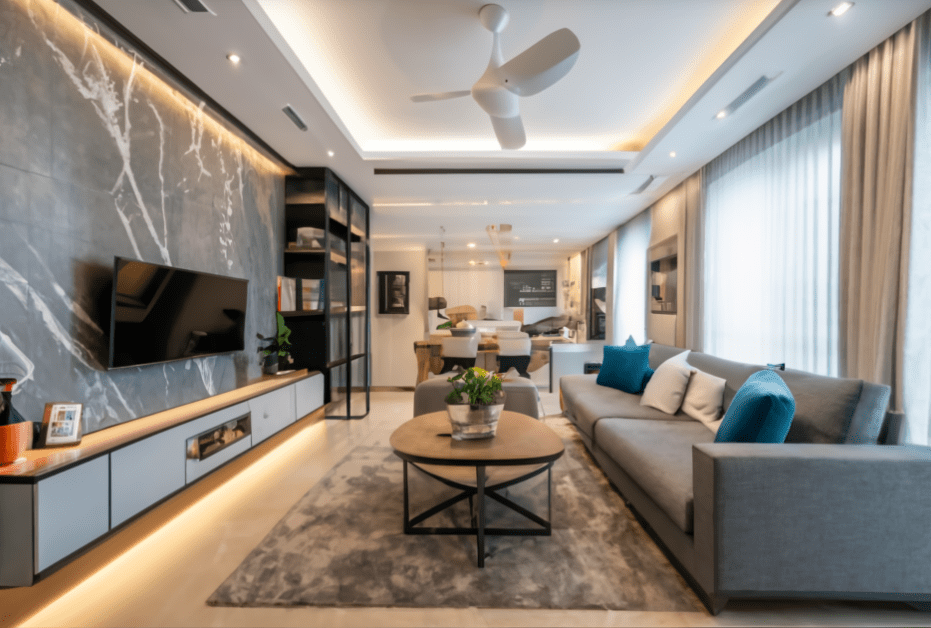 Understanding Your Needs and Budget
Understanding Your Needs and Budget












