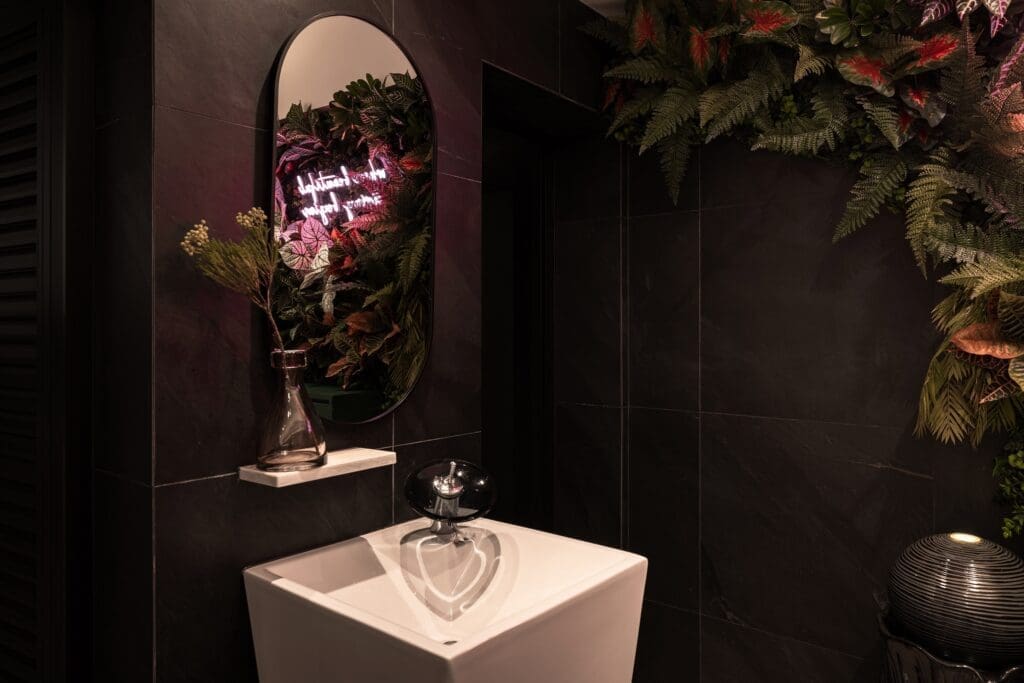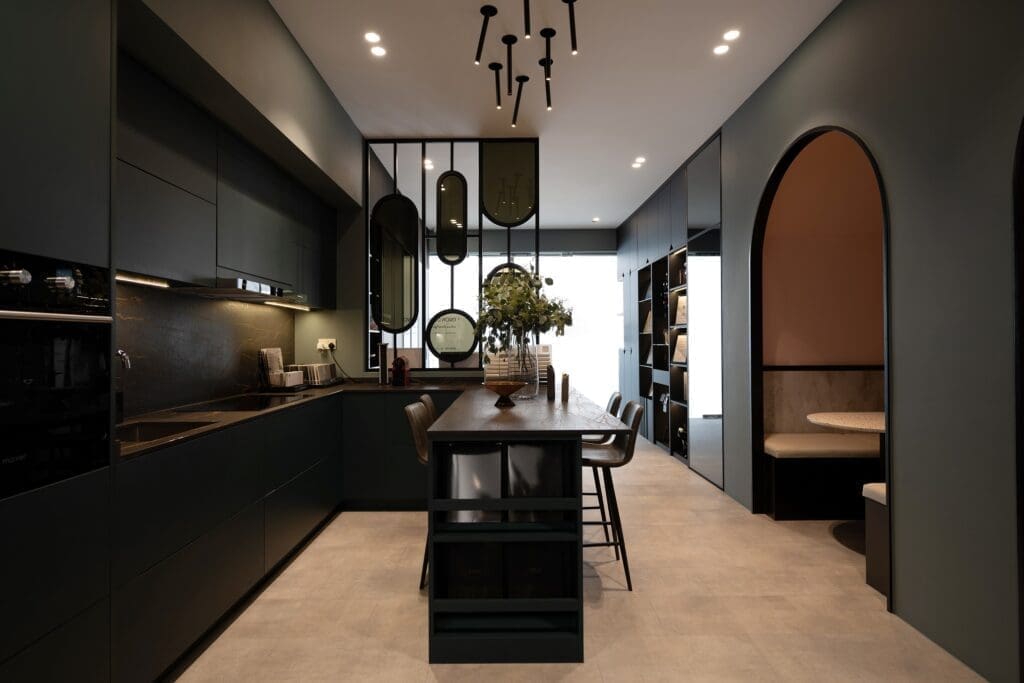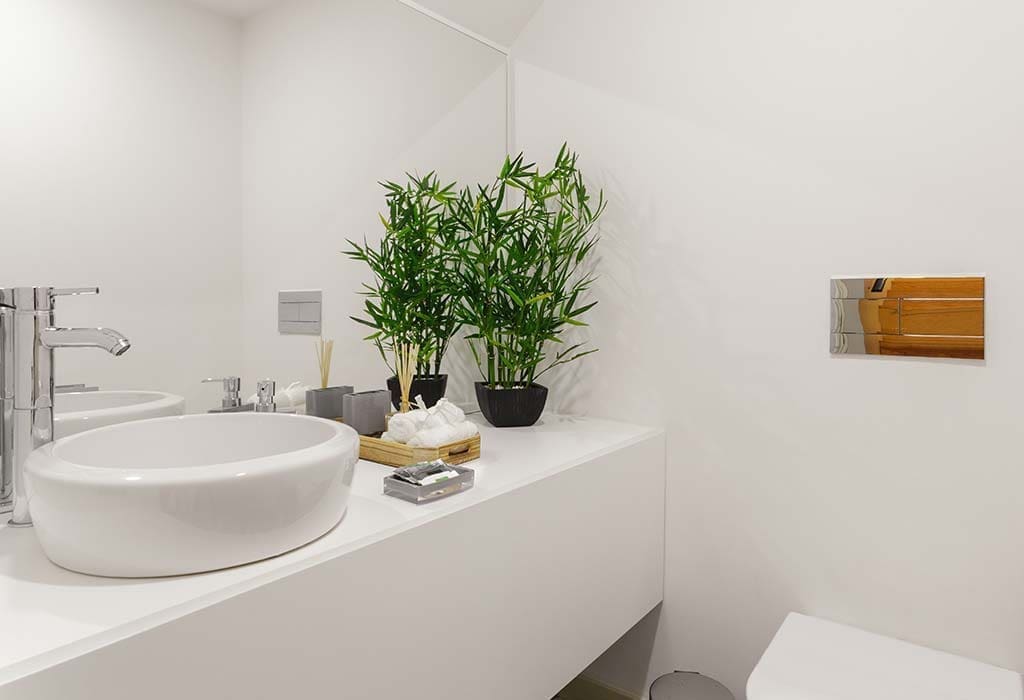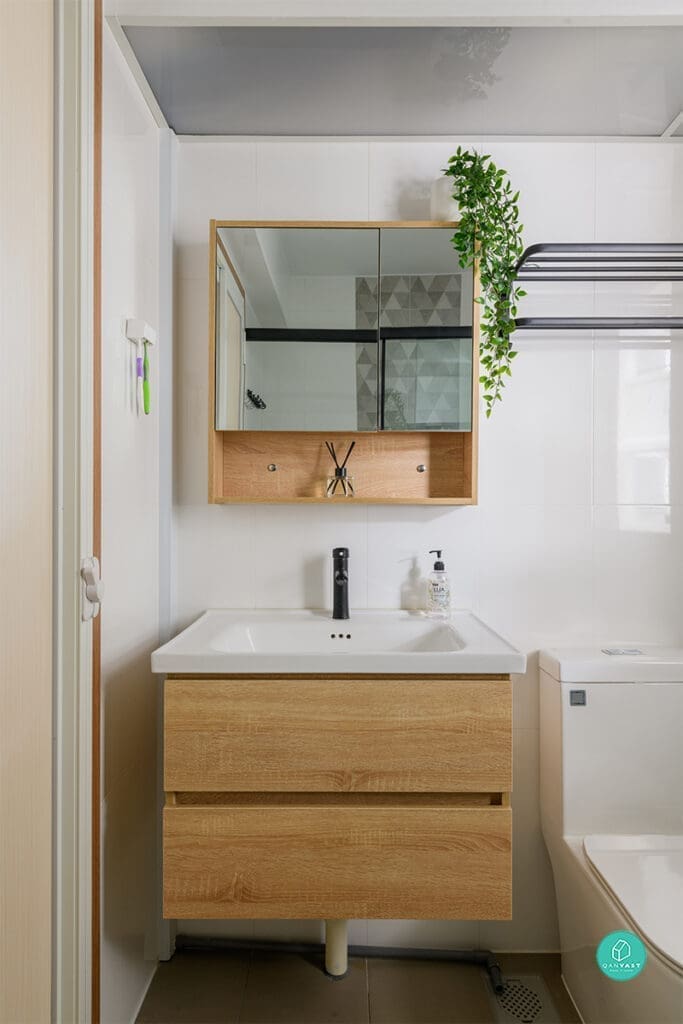12 Amazing Bathroom and Toilet Design Ideas to Inspire You to Make Your Bathroom More Beautiful
October 10, 2022
Bathroom design ideas can completely transform the look of your bathroom into a beautiful retreat. Some people just love the old-fashioned look of the bathroom and prefer to keep the space simple. Others have the modern idea of having a luxurious spa-like bathroom. Whatever your style and taste, a bathroom is a place where you go to relax and escape from the outside world. Therefore, it’s important that you design your bathroom in a way that complements your tastes. Take inspiration from these amazing bathroom and toilet designs to create a room that you will love every day.
Keep it simple
Bathrooms and toilets are an important part of any home. Not only are they places where we perform essential daily tasks, but they can also be places of refuge and relaxation. As such, it is important to keep these spaces tidy and minimalistic.Space Savers
Sanitaryware is available in a variety of shapes and styles to fit different spaces, so choose items that are space-efficient and won’t take up extra space. Smaller bathrooms benefit greatly from back-to-wall or wall-mounted WCs because the cistern is concealed in the wall and just a little projection is made by the entire unit. The same is true when choosing a basin: if your room is small or your wall space is limited, use a corner basin, which will fit nicely against the wall.Go for an earthy look with natural materials
When it comes to creating an earthy look in your bathroom or toilet, there are many different routes you can take. You can go for a completely natural look with all-natural materials, or you can mix and match different materials to create a more unique look. There are many benefits to choosing an earthy design for your bathroom or toilet. Natural materials are often more durable and eco-friendly than synthetic options. They can also create a more calming and relaxing atmosphere, which is perfect for a space that is meant for personal hygiene and relaxation. If you are going for a natural look, stone is a great material to use. It’s durable and has a very earthy look to it. You can also use wood in your bathroom or toilet. Just make sure you choose a type of wood that is resistant to moisture. If you want to mix and match different materials, you can use stone and wood together. You can use stone for the flooring and walls, and wood for the ceiling or accents. You can also use different types of stone and wood to create a more unique look.Make a statement with wallpaper
Bathrooms and toilets are often small spaces, but that doesn’t mean they can’t make a big impact. Wallpaper is a great way to add personality and style to these spaces, and there are a variety of ways you can use it to create a unique look. For example, you can use wallpaper to create an accent wall, or you can use it to add a pop of color to an otherwise bland space. You can also use wallpaper to create a unique pattern or design. Whatever you do, just make sure you choose a wallpaper that is moisture-resistant and easy to clean. With a little bit of effort, you can easily transform your bathroom or toilet into a stylish and inviting space.Let there be light – use lots of mirrors
Bathrooms and toilets are often the smallest rooms in our homes, so it’s important to use every inch of space wisely. One way to make a small bathroom or toilet feel larger is to use mirrors. Mirrors reflect light, which makes the room appear brighter and more spacious. It is best to use mirrors in strategic locations, such as on the wall opposite a window or on a wall where you need extra light. You can also use mirrors to create the illusion of more space by placing them opposite each other. For example, you can put a mirror on the door of a small bathroom or toilet and another mirror on the opposite wall. This will make the room appear twice as large as it actually is. So if you are looking for a way to make your small bathroom or toilet feel bigger, use mirrors!Go bold with your fixtures
There are a lot of different trends in bathroom fixtures right now, so it’s easy to find something that fits your personal style. If you’re looking for something a little more bold, there are a few options that are sure to make a statement. For example, black fixtures are a popular choice for those who want to make a bolder statement in their bathroom. Black toilets, sinks, and showers are all available, and they can really help to give your bathroom a high-end, luxurious feel. Whatever you do, just make sure that your fixtures are installed properly and that they meet all local codes and regulations. With a little bit of planning and some help from a professional, you can have the bathroom and toilet of your dreams.Use stark black and white
One of the most crucial rooms in the house is the toilet and bathroom. When it comes to bathroom design Singapore, they need to receive special consideration. And what better way to design these rooms than by using stark black and white? Black and white bathrooms are sleek, modern, and stylish. They make a big statement and can really make your bathroom stand out. Plus, black and white is always in style, so you’ll never have to worry about your bathroom going out of fashion.Mix and match different textures
Different textures can give your bathroom and toilet a unique look. You can mix and match different materials to create a variety of looks. For example, you can use tiles on the floor and walls, stone on the countertops, and wood on the cabinets. There are a few things to keep in mind when mixing and matching textures. First, you’ll want to make sure that the textures you choose complement each other. You don’t want your space to look too busy or chaotic. Second, you’ll want to consider the function of the space. If you’re creating a bathroom or toilet that will be used by guests, you’ll want to make sure that it’s easy to use and clean.Mount a Towel Rack
Utilize vertical space to help make room in your linen closet or bathroom cupboards. Extra hand towels, washcloths, and other small bathroom necessities are best kept in a wall-mounted rack or storage unit with individual open cubbies. To make larger towels fit the narrow holes, try curling them.Basket Shelves
Install a set of baskets on the bathroom wall for a low-cost storage option. Lotions, travel-sized towels, and cosmetics are kept confined by the elevated sides, which also offer easy access. Installing these basket shelves requires driving nails into the wall through the basket’s weave.Utilize old furniture in the restroom
In situations where cabinets and drawers are insufficient, furniture designed for living areas can also serve as additional little bathroom storage. This tiny glass display case, tucked between the vanity and the wall, contains extra towels close to the sink. You can keep goods you’d prefer not to exhibit, like extra toilet paper or cleaning materials, in a basket on top.Adds greenery
Bathrooms and toilets are often small, utilitarian spaces. But that doesn’t mean they can’t be stylish! One way to add a touch of personality to these rooms is with greenery. Adding a pop of color with plants is an easy way to brighten up these spaces. Of course, not all plants will thrive in these wet, humid environments. But there are plenty of options out there that are well-suited to bathrooms and toilets. If you’re looking for a low-maintenance plant that can tolerate some neglect, snake plants are a great option. These hardy plants can survive in a wide range of conditions, including low light and high humidity.Ovon-D
hassle-free E-WARRANTY Ovon-D in 53 Joo Chiat Pl, Singapore 427777 offers an easy and hassle-free E-WARRANTY program designed to give you the confidence you need to make that final investment decision. It is because we are a company whose mission is to provide excellence and quality service for OUR BELOVED customers around the world, as well as being a reliable, honest, professional and trustworthy company. Click here to know more about our service.Ovonites



















