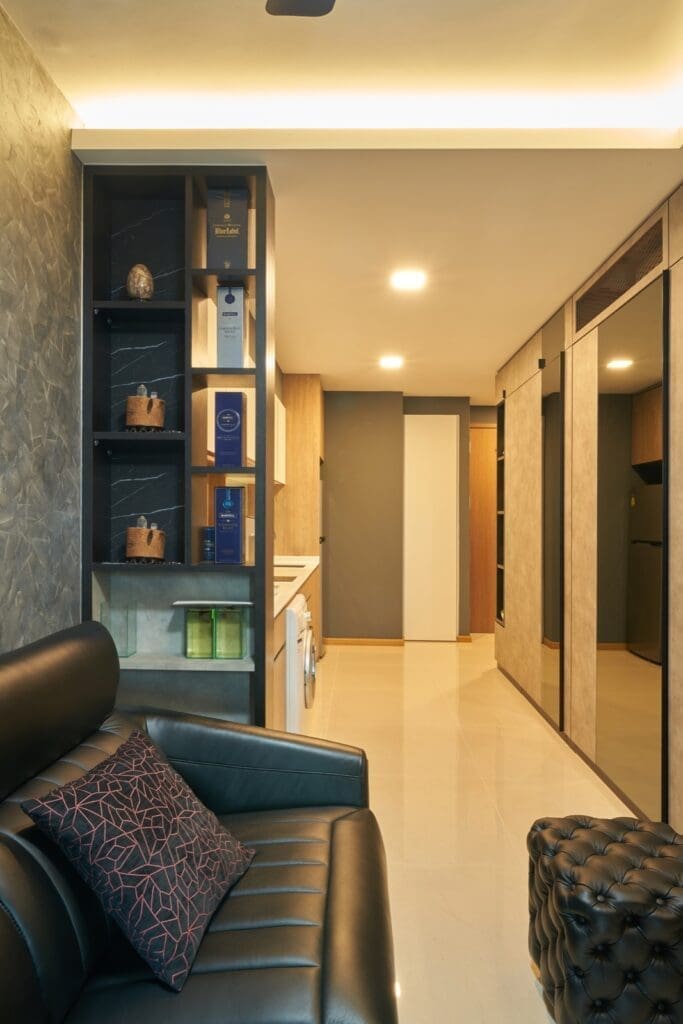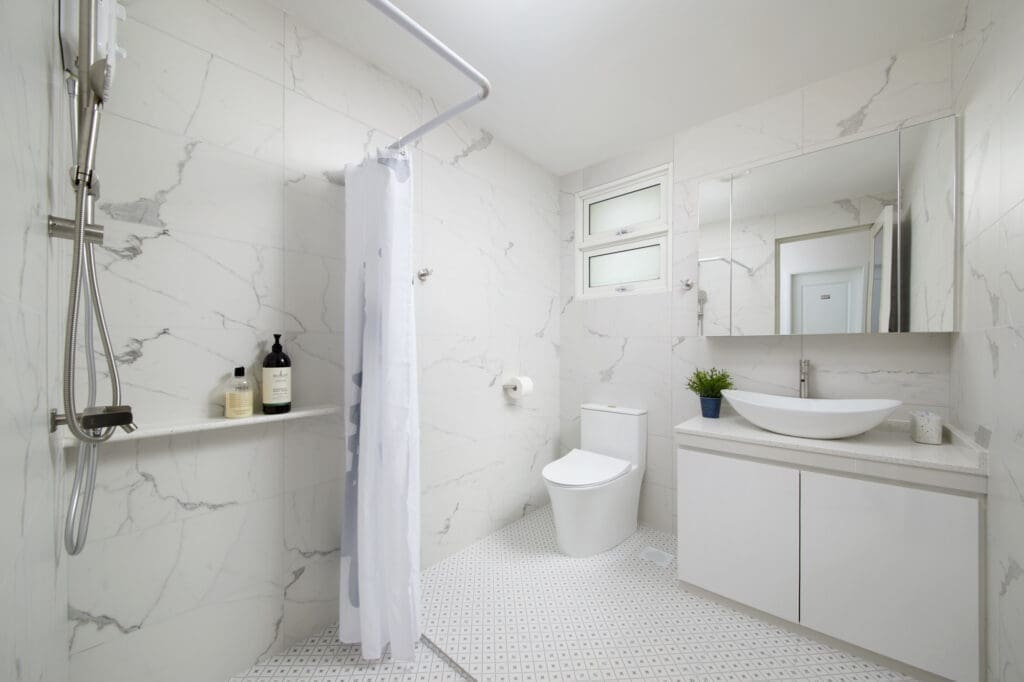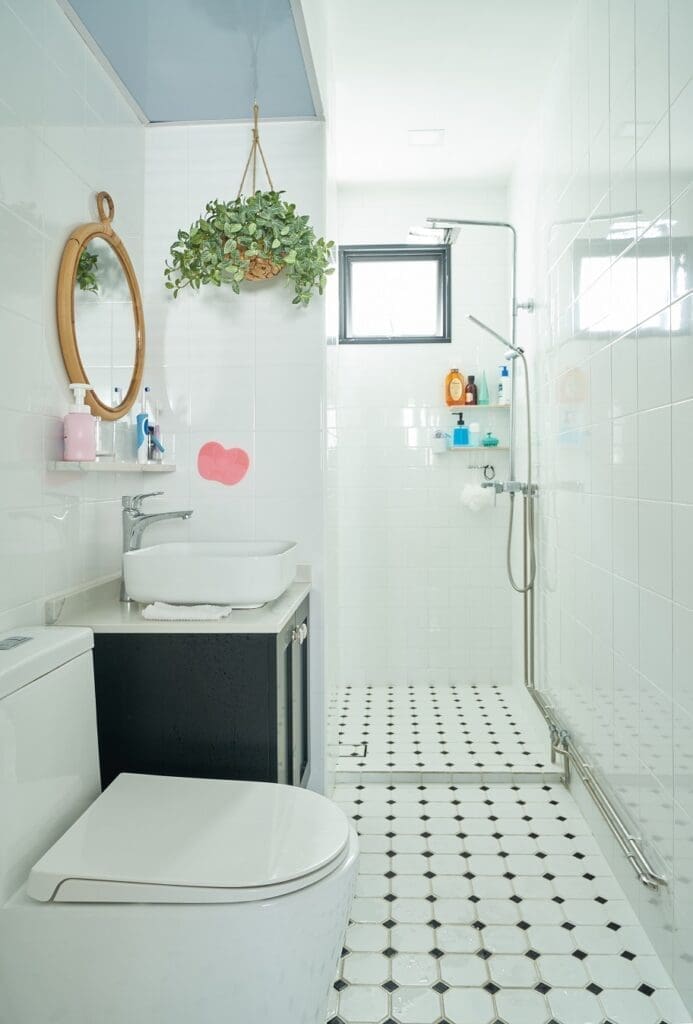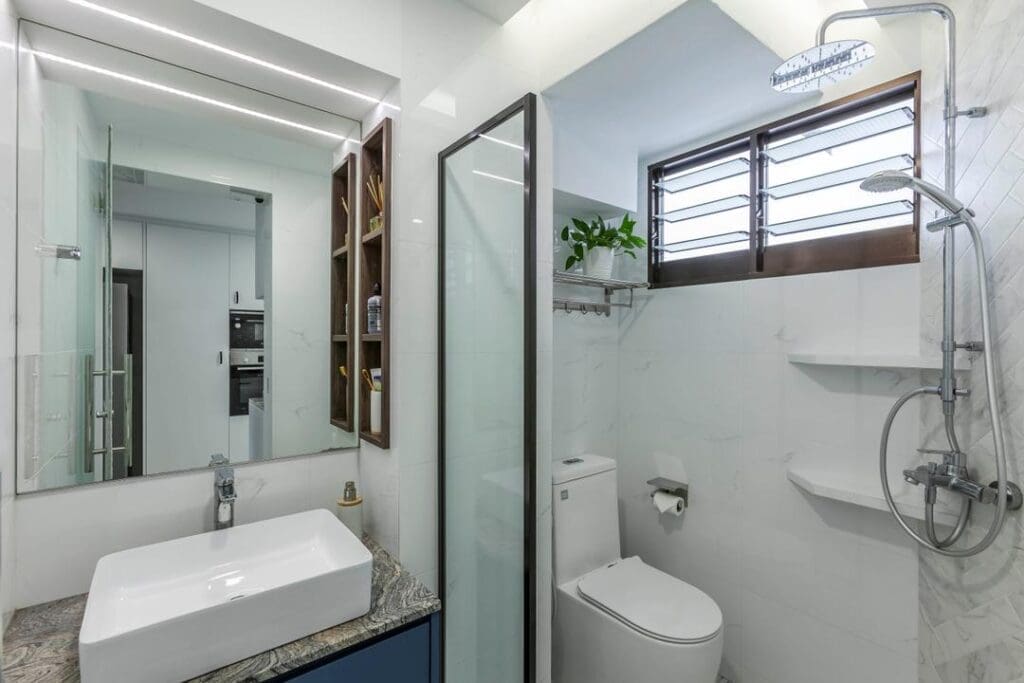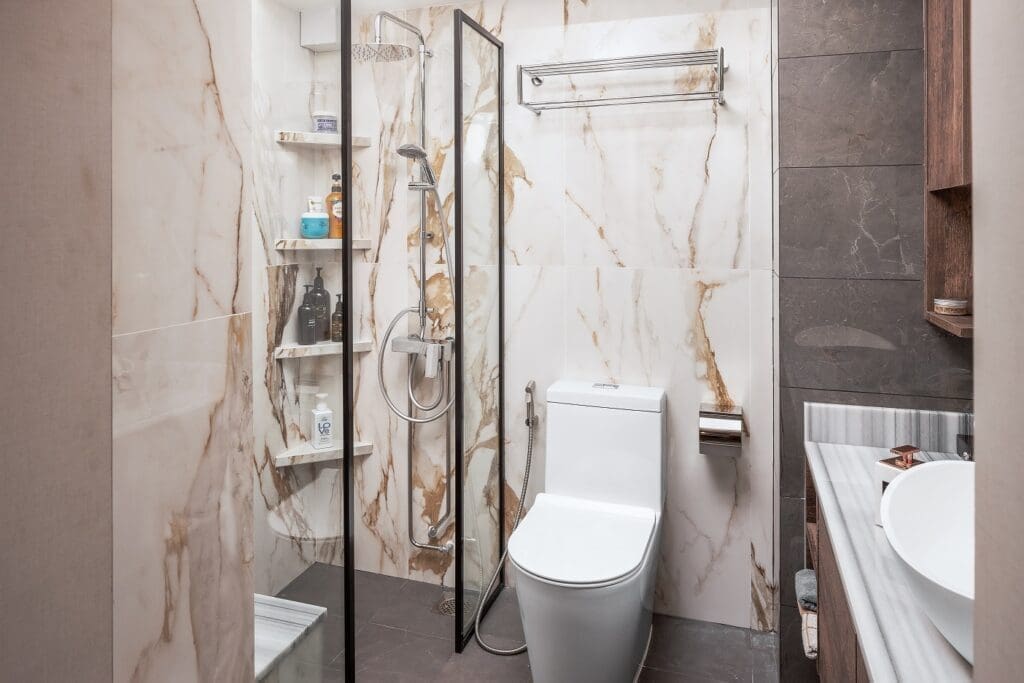In the bustling landscape of space-conscious Singapore, the allure of minimalist Scandinavian interior design has gained significant momentum. This aesthetic approach, characterized by simplicity, clean lines, and functionality, extends beyond furniture and décor to encompass the very essence of modern living. As the minimalist trend continues to shape interiors, here’s an in-depth exploration of what defines minimalist Scandinavian design and how to seamlessly incorporate it into your Singaporean home.
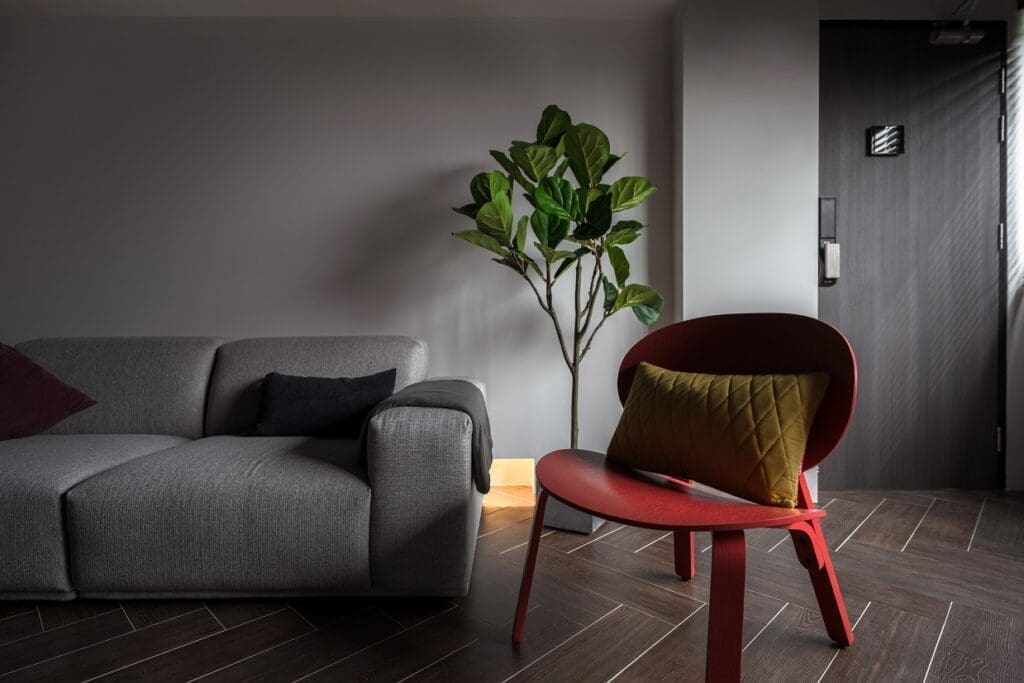

How To Understanding Minimalist Scandinavian Interior Design?
Minimalist Scandinavian interior design represents a fusion of clean aesthetics, functional simplicity, and a bright color palette, resulting in an uncluttered and visually appealing space. Rooted in Scandinavian countries, this design philosophy consciously minimizes elements, promoting a clutter-free ambiance. Embracing natural materials like wood and stone, the style marries modernity with a touch of earthiness, offering a nuanced take on minimalism. While clean lines and white hues are prominent, the style also introduces earthy colors and subtle patterns, creating a harmonious blend.How To Transform Your HDB into a Scandinavian Retreat?
The concept of bringing Scandinavian design into HDB homes has gained popularity, with interiors in Singapore showcasing a growing influence of this aesthetic. To infuse your HDB space with Scandinavian charm, consider the following tips:Open Spaces and Natural Light:
- Prioritize an open-space concept to create an airy living environment.
- Maximize natural light by emphasizing tall ceilings and large windows.
Declutter and Simplify:
- Eliminate unnecessary furniture to avoid a cluttered appearance.
- Focus on a specific area, especially around a large window, using minimalistic furnishings like a coffee table and sofa.
Minimalist Elements for a Small Space:
- Natural Lighting: Leverage natural light to enhance the sense of spaciousness.
- Modern Furniture: Opt for modern living room furniture, featuring warm wood tones and subtle designs.
- Wood Accents: Incorporate wooden elements, from walls to slats and flooring, maintaining a light aesthetic.
- Muted Colors: Embrace a predominantly neutral color palette, with whites, greys, and tans, accented by splashes of subtle blues and bright hues.
1. Natural Lighting
- Exploit natural light to create an illusion of a larger, brighter space.
- White walls emphasize available light, ensuring a luminous ambiance.
2. Modern Furniture
- Infuse Danish-inspired furniture with warm wood tones, gentle lines, and tapered legs.
- Prioritize furniture with practical features and a multifunctional design.
3. Wood Accents
- Integrate wood through walls, slats, and flooring, maintaining a consistent aesthetic.
- Soften the space with rugs or sheepskin textiles, featuring light woods like beech, ash, and pine.
4. Muted Colors
- Embrace a predominantly neutral color palette, reflecting the Nordic design tradition.
- Accentuate with sparing use of bright colors, adding vibrancy to the serene setting.








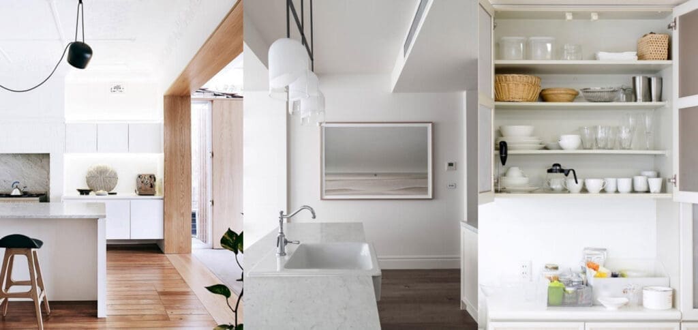
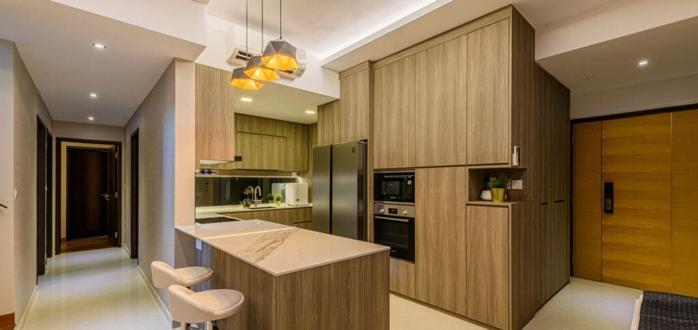

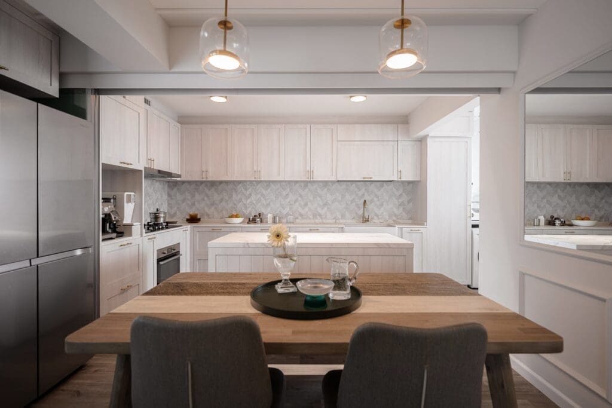


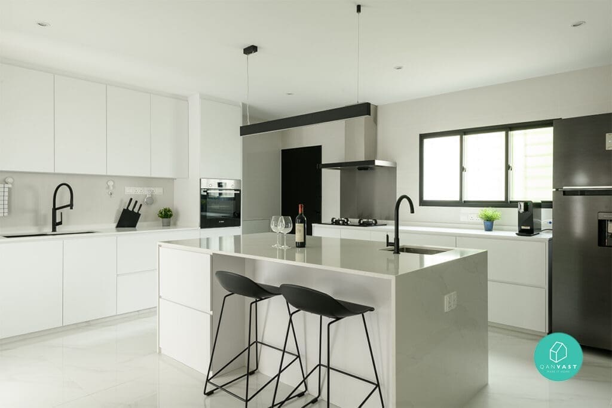

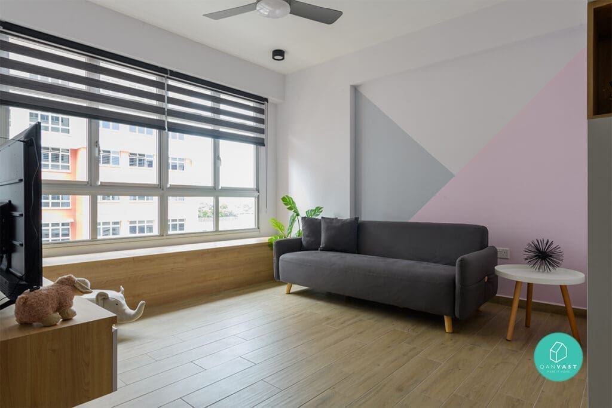

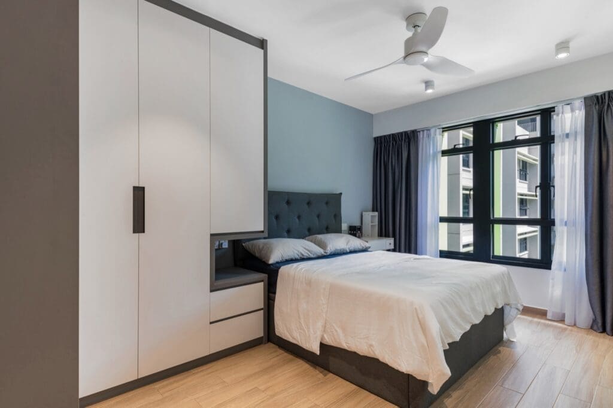
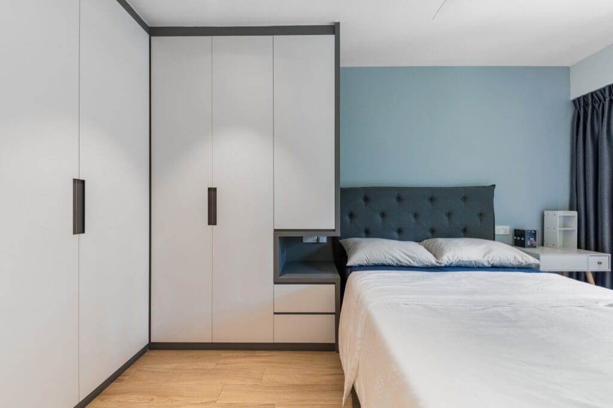
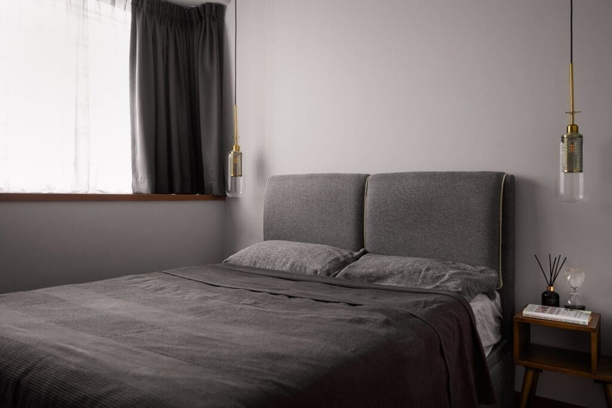
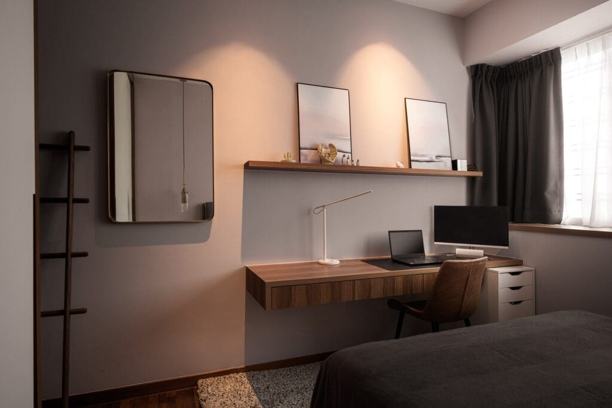
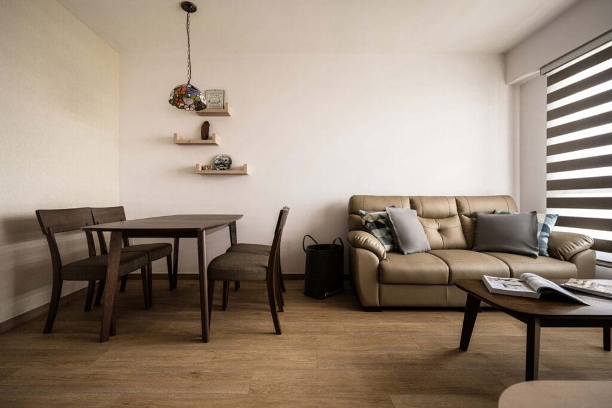
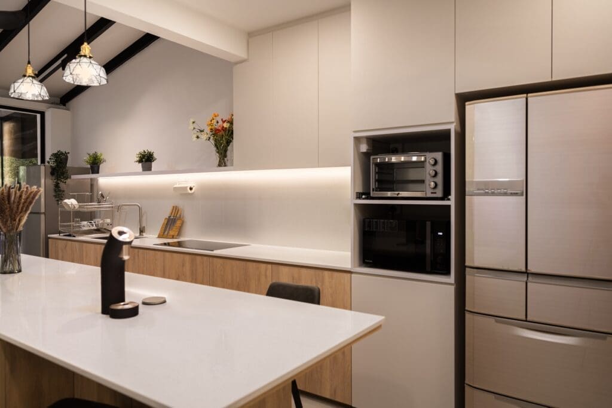
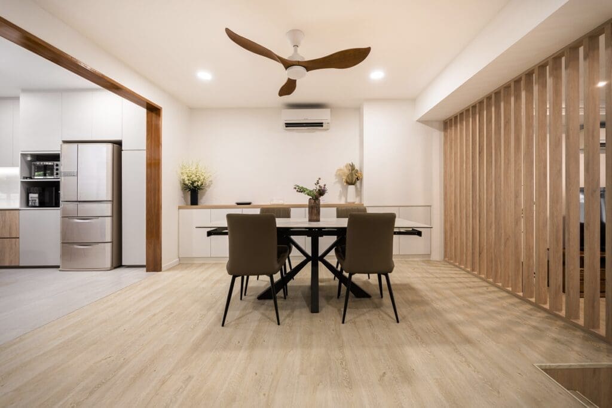
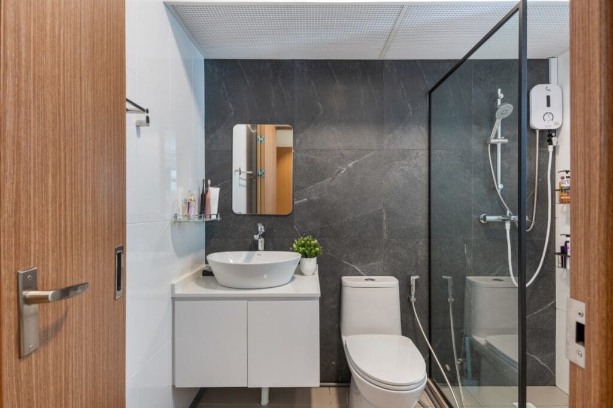
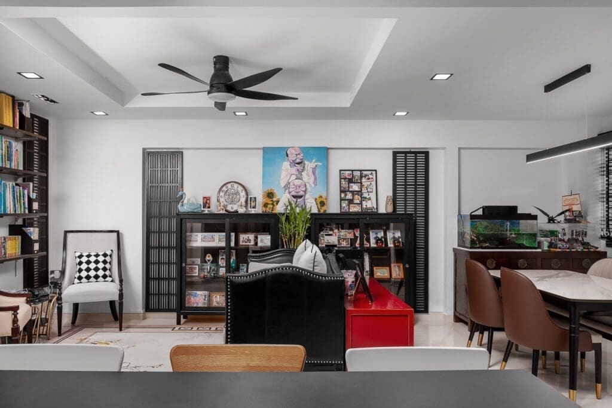
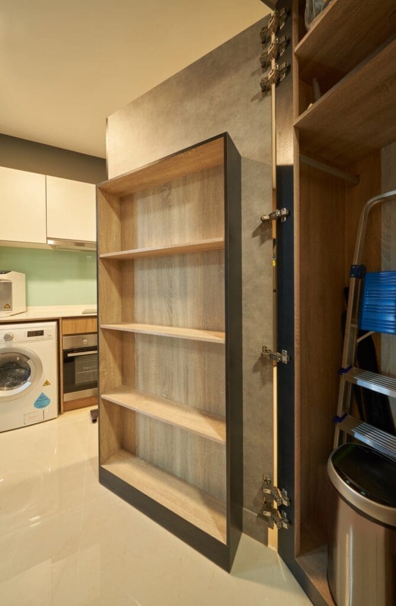 The drawers in sallick’s kitchen are lined with dividers on the diagonal (to accommodate larger items) that keep kitchen and prep tools organized and at the ready.
The drawers in sallick’s kitchen are lined with dividers on the diagonal (to accommodate larger items) that keep kitchen and prep tools organized and at the ready.